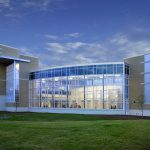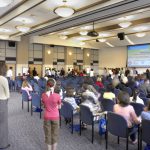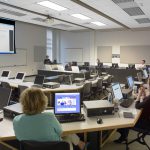University of Mary Washington – College of Graduate & Professional Studies, Building #2
Performance features of this project include the following educational technology systems: audiovisual presentation and program/speech audio reinforcement along with the supporting inside/outside telecommunications cable plant with associated infrastructure. Types of spaces to receive audiovisual presentation systems include: 350-seat sub-dividable multipurpose lecture hall, multi-media classrooms and laboratories, and faculty offices. The project program includes plan design layouts such as tiered, U-shaped, sub-dividable, and general classrooms with associated audiovisual/telecommunications cabling systems. Scope of design work features the complete specifications and project management for all audiovisual and telecommunications cabling for voice, data and RF video signals into the new building from existing campus distribution points. Specifications include details outlining procedures and methods of connecting to existing campus telecommunications networks. Deliverable responsibilities include: complete schematic narrative system overview descriptions and detailed per space cost estimating for all educational technology systems. Design highlights focused on detailed cost estimating exercises during preliminary design phases for help in refining total overall building costs. Other project responsibilities include room acoustics and mechanical systems noise and vibration control for all spaces throughout the new facility. The project is a twelve-month design effort, and has been successfully complete since March, 2008.
Architect: Moseley Achitects
Location: Fredericksburg, Virginia
Construction Cost: $10 Million
Project Size: 45,000 gsf
Location: Fredericksburg, Virginia
Construction Cost: $10 Million
Project Size: 45,000 gsf




