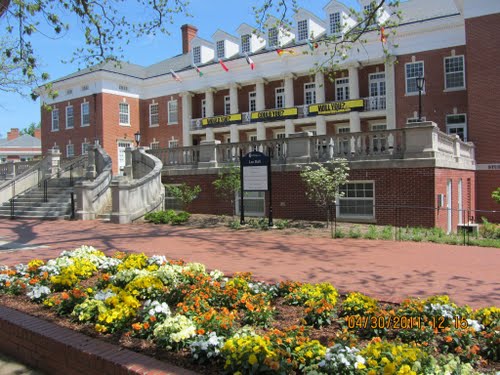University of Mary Washington – Lee Hall Renovation & Addition

Project scope incorporates educational technology systems including: audiovisual presentation and program/speech audio reinforcement with associated infrastructure. The types of spaces to receive audiovisual presentation systems include: 232 seat and 30 seat meeting rooms, classrooms, conference rooms, bookstore and the Underground (provides a venue for socializing and regularly scheduled entertainment and other activities). Design responsibilities feature plan design layouts and sections for general meeting and conference rooms, retail space and a leisure activity environment with associated audiovisual systems. Deliverables include the complete specifications and project management for all audiovisual systems into the new and renovated building areas from existing campus distribution points. Specifications include details outlining procedures and methods of connecting additional sound reinforcement, audiovisual, floor box, projection screen and remote control systems with existing campus networks. Project responsibilities include: complete schematic narrative system overview descriptions and detailed per space cost estimating for all educational technology systems. Design highlights include working with a student-run organization to design a flexible and accessible audiovisual system for the Underground space to suit needs of musical acts, banquets, speakers and various events needing presentation capabilities. Project responsibilities include room acoustics, sound isolation analysis of wall, floor and ceiling construction, and mechanical systems noise and vibration control for all spaces throughout the new facility. The project had a twenty-six month design effort beginning in May 2005 and has been successfully complete since May, 2008.
Architect: EYP
Location: Fredericksburg, Virginia
Construction Cost: $9 Million
Project Size: 54,000 gsf

