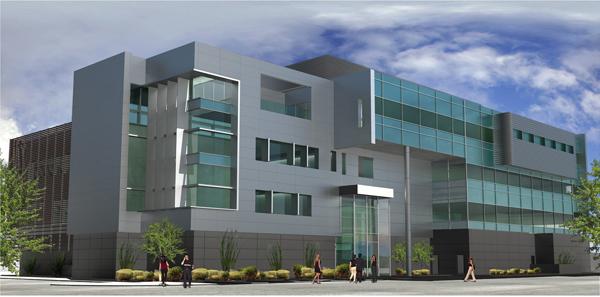University of Nevada Las Vegas – ACTC (Advanced Clinical Training Center)

The scope of this project for the UNLV Shadow Lane Campus includes complete design services for audiovisual presentation systems as it relates to the new Advanced Clinical Training & Research Center. Planned to consolidate the University of Nevada Health Sciences System programs through the shared use of classrooms, teaching labs, and simulated patient lab space, the facility plans include: 80-seat Classroom, 80-seat Computer Classroom, 150-seat Lecture Hall with videoconferencing capabilities, 100-seat Lecture Hall, Videoconferencing Classrooms, Subdivideable Classrooms, Seminar Rooms, Breakout Spaces and the Dean’s Conference Room with videoconferencing capabilities. Educational technology systems include: clinical training management systems, healthcare observation, digital audio/video capture with streaming capabilities, distance learning, audiovisual presentation, program/speech audio reinforcement and custom instructor’s stations. Project highlights include: dual image presentation systems in classrooms and breakout areas. Project responsibilities include complete specifications for all audiovisual/multimedia systems, calculation of power and heat load information for projection/control room, and construction administration project management through systems testing and acceptance. Convergent Technologies completed this project through design documents. This project is currently on hold for funding.
Architect: Carpenter Sellers Architects
Location: Las Vegas, Nevada
Construction Cost: $55 Million
Project Size: 66,154 gsf

