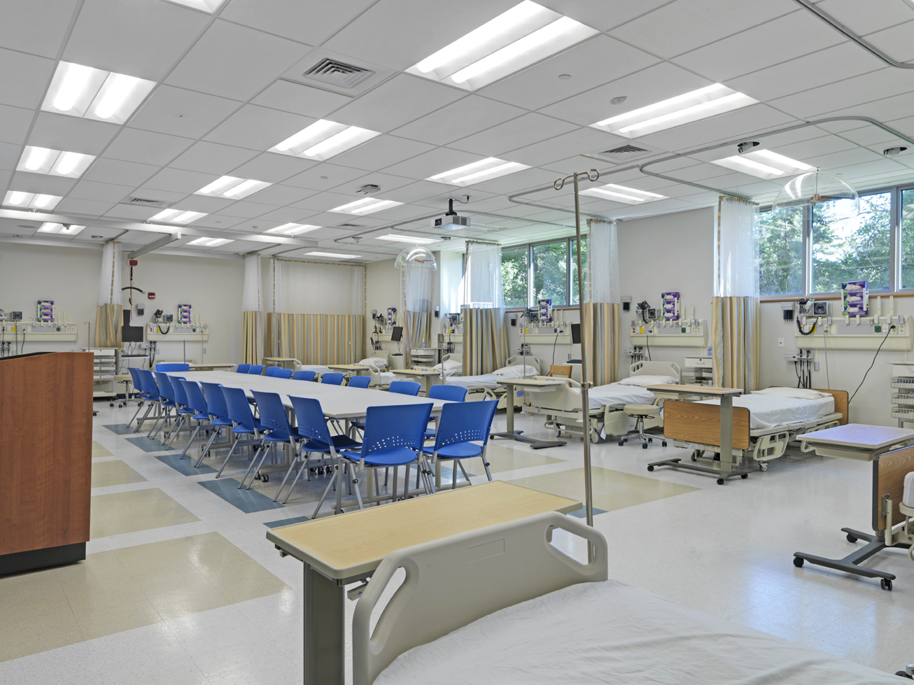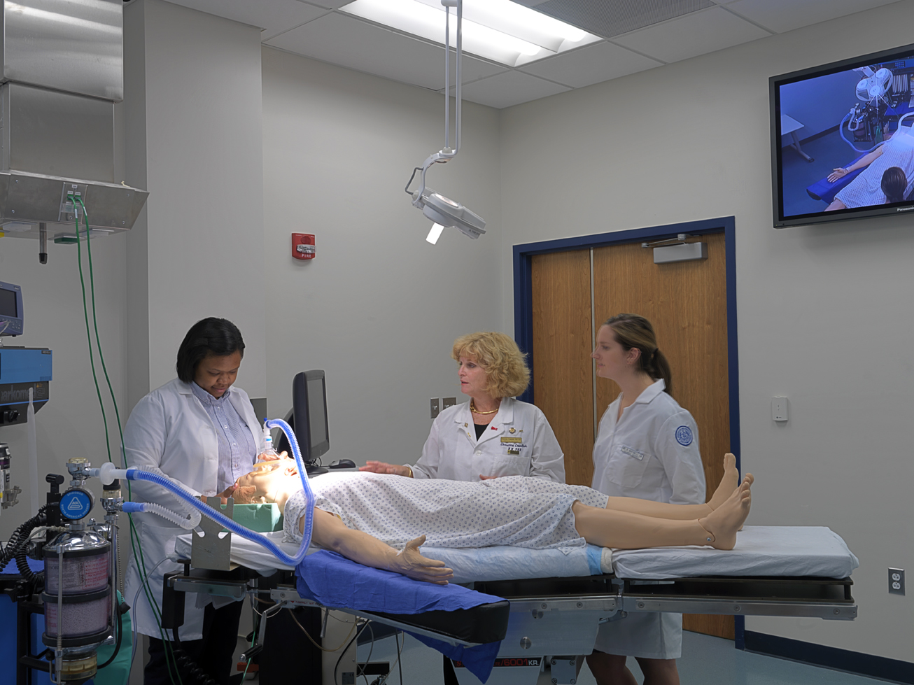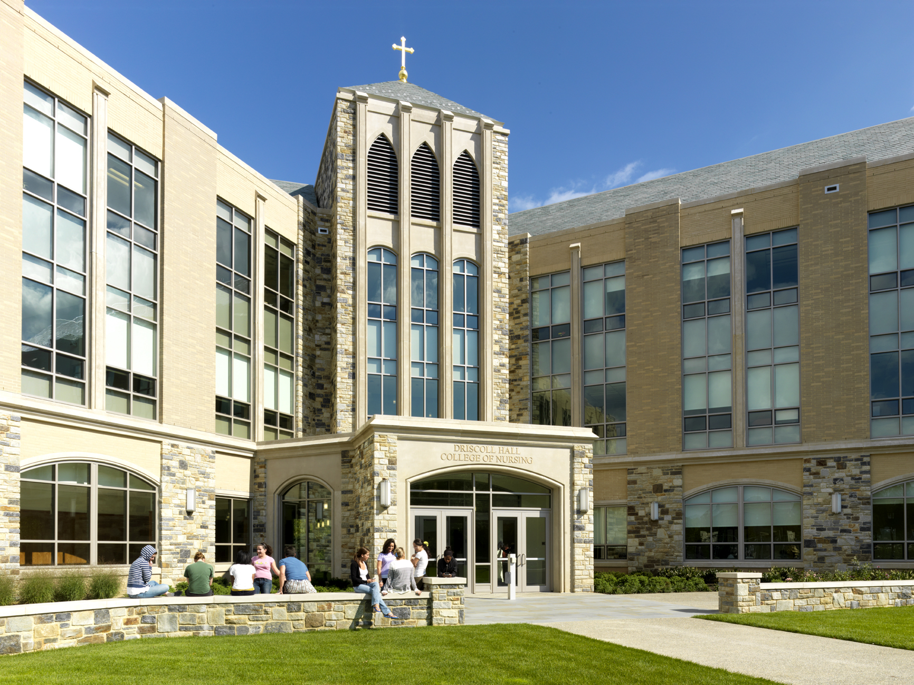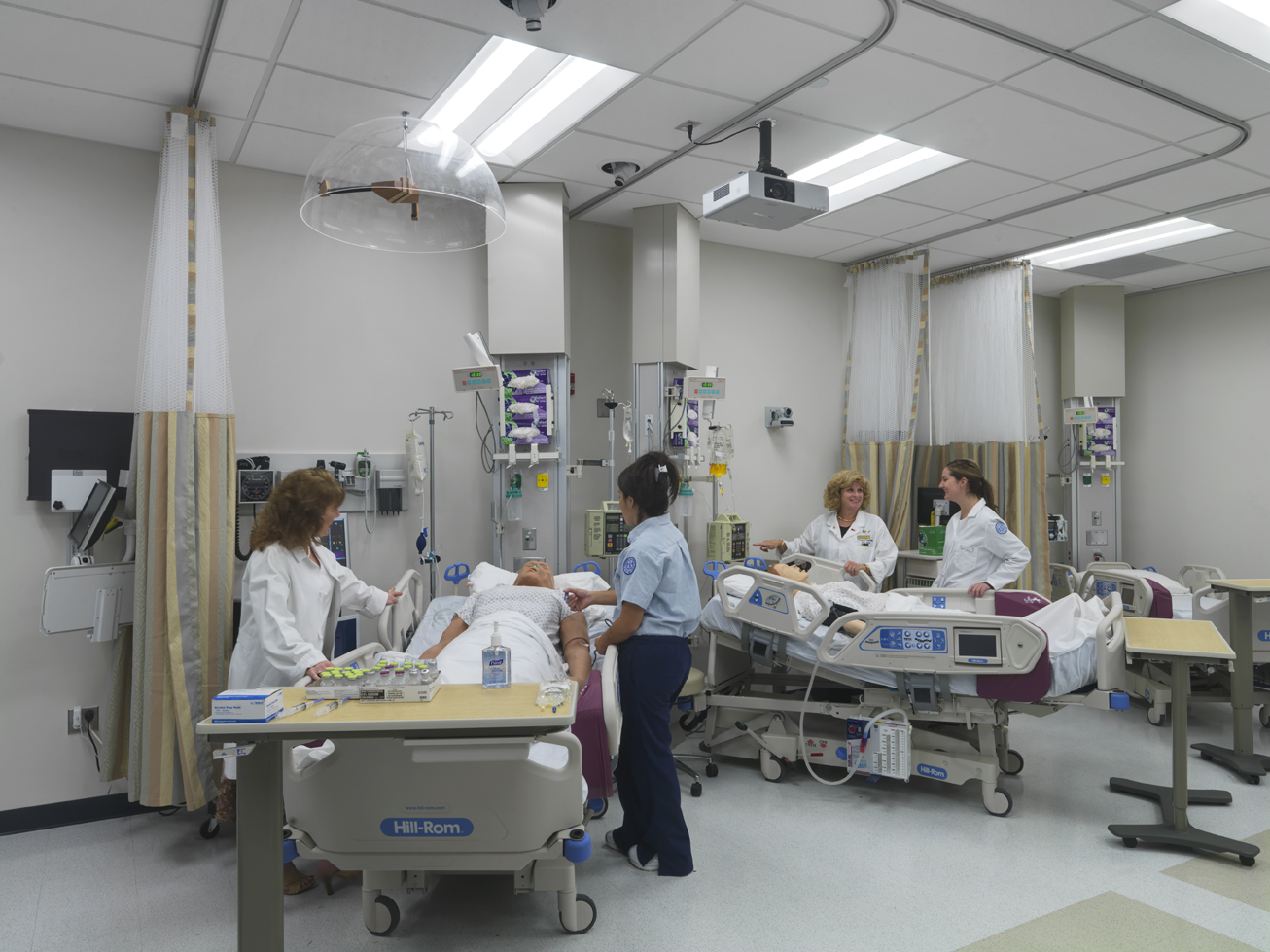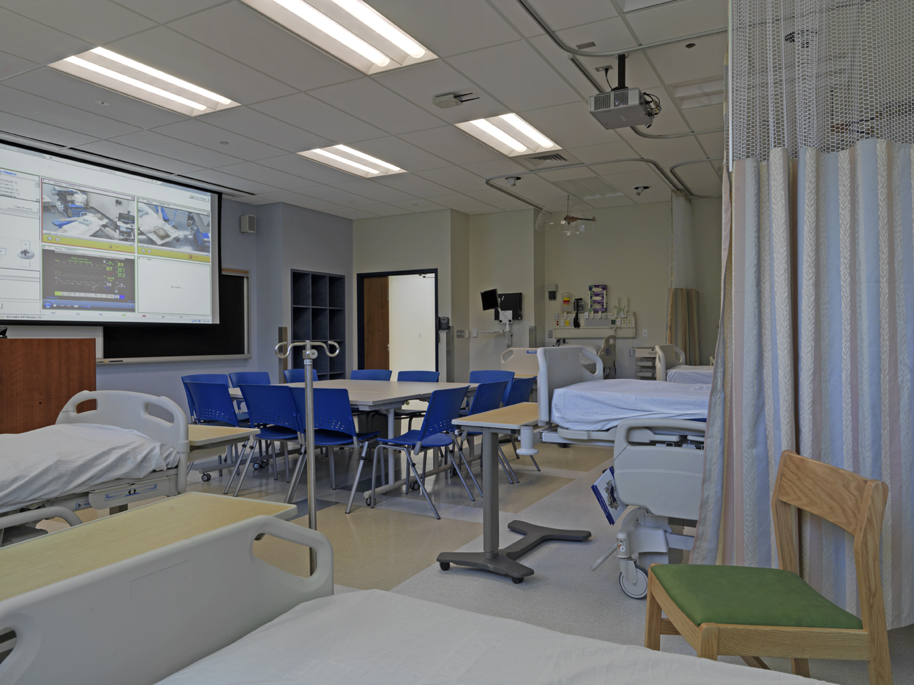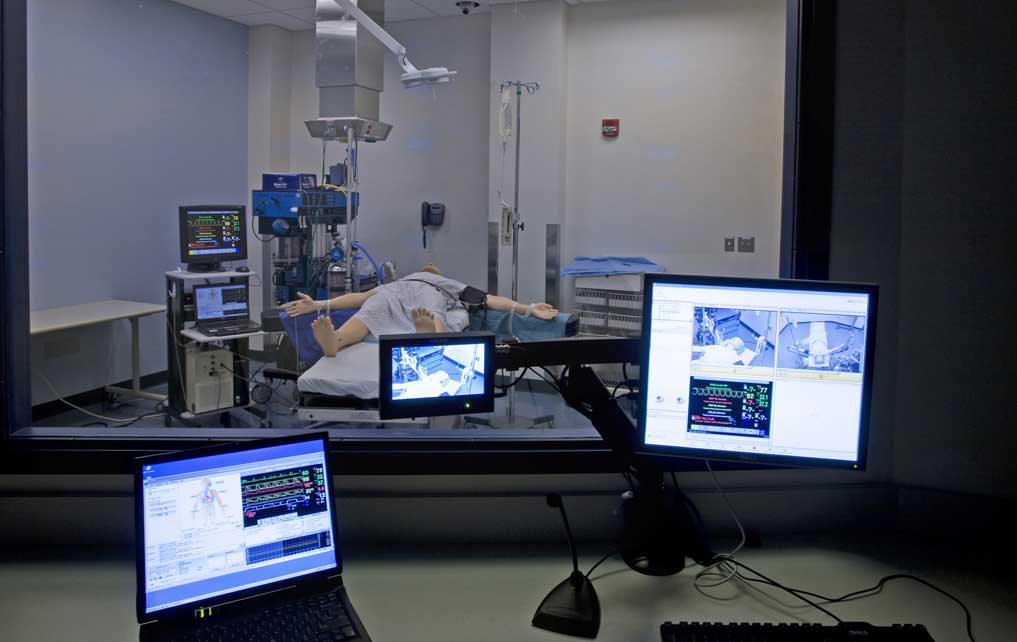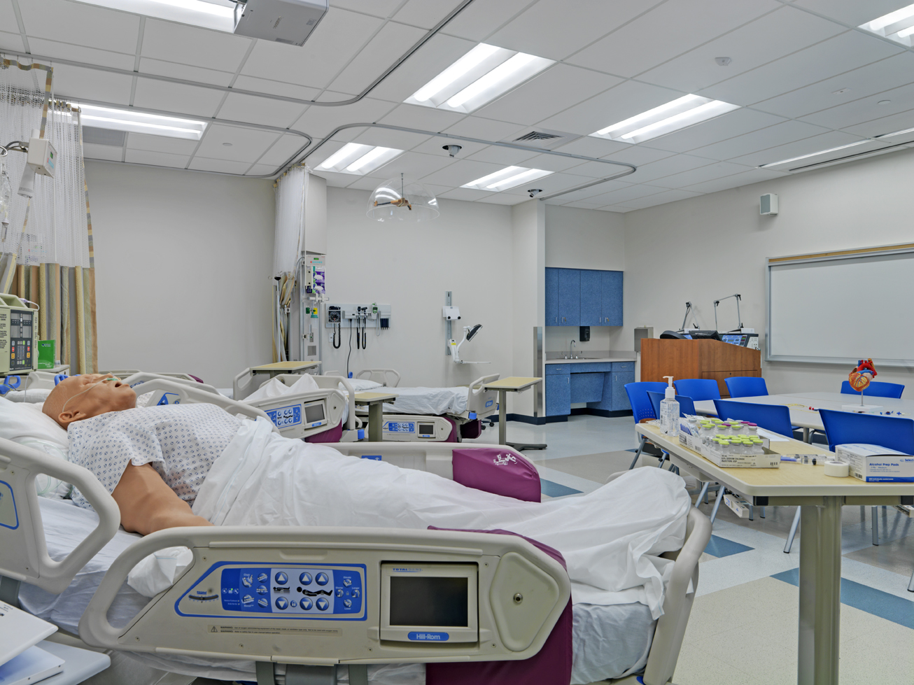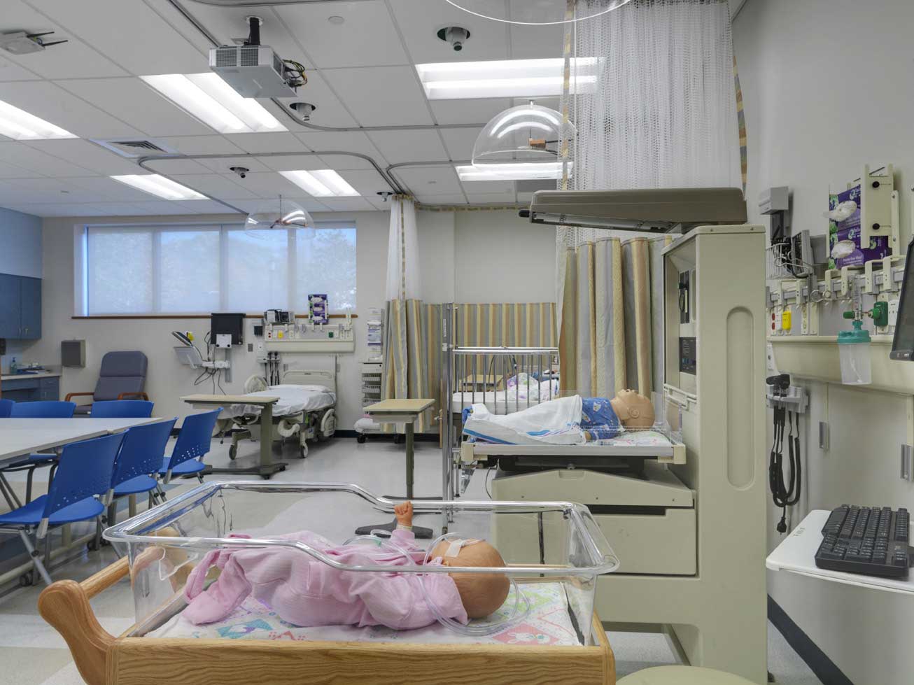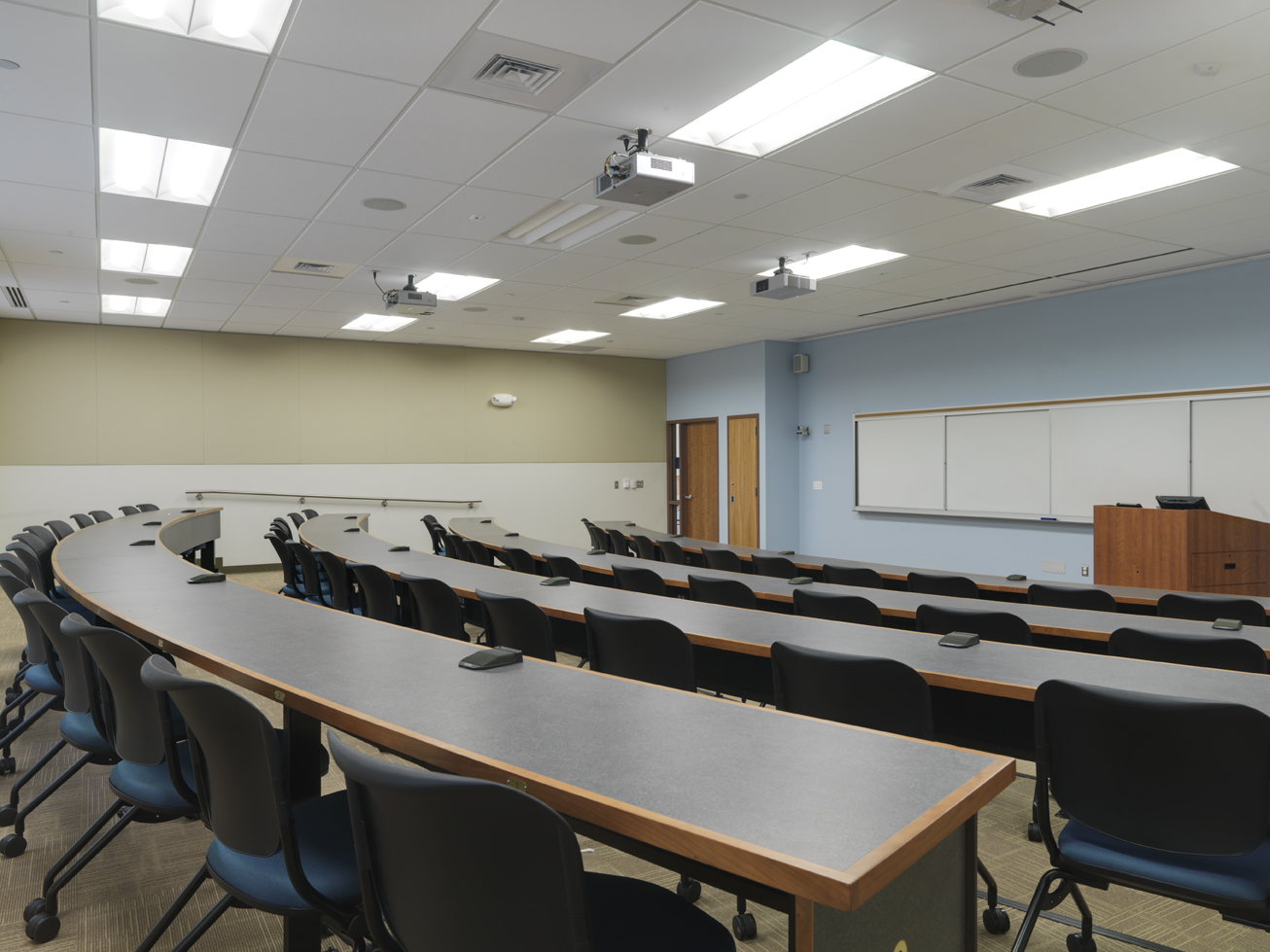Villanova University – Driscoll Hall College of Nursing
Architect:
Richter Cornbrooks Gribble Architects (RCG)
Location:
Villanova, Pennsylvania
Construction Cost:
$32 Million
Project Size:
75,500 gsf
The scope of this project includes complete design services for audiovisual systems and acoustics, noise & vibration control as it relates to a new School of Nursing at Villanova University. Space plans include: 200-seat Lecture Hall, 200-seat Auditorium, Distance Learning Classrooms, General Classrooms, Practice Labs, Patient Exam Rooms, Patient Simulation Labs, Boardroom/Conference Rooms, and Seminar Rooms. Educational technology systems: clinical training management systems, healthcare observation & recording, digital audio/video capture with streaming capabilities to the VU Local Area Network (LAN), distance learning, audiovisual presentation, program/speech audio reinforcement and custom instructor’s stations. Project highlights feature the design of a swipe card automated clinical training management system to allow instant data retrieval of users and exams, collaborative case study development, event scheduling, real-time examination scoring, simulator event and drug log capture, and session debriefing. Design challenges include space plan layouts for patient simulator labs and practice Labs that will share a centralized control room for patients and control room operators. The project was a two year design and construction process and has been successfully complete since July 2008.

