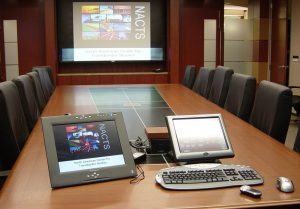Arizona State University Foundation New Headquarters Building
The scope of this project included
project management services overseeing
the telecommunications cabling design for
multiple floors within this six-story office
building, as well as, full audiovisual systems
design for the President of ASU’s Executive
Conference Room, ASU Foundation’s Executive
Conference Room, Ceremonial Boardroom,
ABOR Conference Room, and ancillary
conference spaces. All four of these high profile
rooms serve as the marquis for ASU executive
spaces and feature multiple large format displays,
audio reinforcement systems, and video
conferencing capabilities. The forty-eight (48)
person Ceremonial Boardroom features
dual projection systems, presenter’s lectern,
multiple videoconferencing cameras, and
distributed microphones for audience
participation. The Executive Conference room
serves as an overflow space to the Ceremonial
Boardroom with integrated side-by-side plasma
displays and tie lines to and from the Boardroom.
A surround-sound audio system and HDTV format
projection screen augment the videoconferencing
capabilities of this prestigious space. Project
highlights include:participation in charette
workshop sessions with Arizona State University
Foundation Senior Management. The project completed in February 2005.
LOCATION:Tempe, Arizona
ARCHITECT: Gould Evans Architects and Architekton
CONSTRUCTION COST: $22 MILLION
PROJECT SIZE: 140,000 GSF


