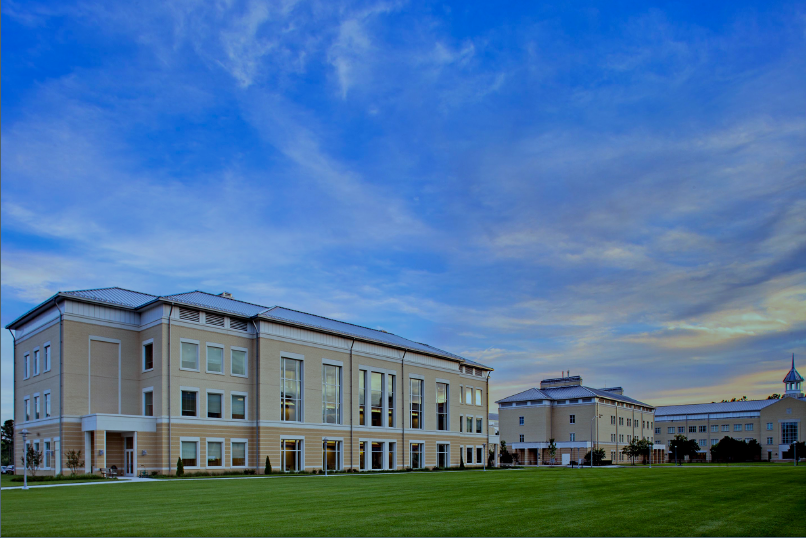Project Spotlight: Wor-Wic Community College – Applied Technology Building
Convergent Technologies Design Group, Inc. provided low voltage and acoustic design services for Wor-Wic Community College’s new Applied Technology Building. The project included the design and construction of the new building along with roadway realignment and parking lot expansion. The new Applied Technology Building has a L-shape with three stories on one side of the “L” and one-and-a-half story specialized high bay laboratories on a portion of the other side of the “L”, with an unfinished third floor space over the one-and-a-half story high bay laboratories for potential future expansion. Notable spaces include flexible labs, welding labs, a ten station welding simulation room, makerspace lab, collaborative study rooms, 24 and 40 seat classrooms, computer labs, simulation room for CDL students, 20 seat conference room with a glass wall overlooking the labs, 6 seat conference rooms and offices.
This project was located in Salisbury, MD. The project budget was $30 million and it was a 40,000 SF building.
Convergent Technologies Design Group, Inc., Becker Morgan Group, and Perkins&Will.
#communitycollege#salisbury#worwic#design#wifi#LAN#construction#architecture#engineering#services#designservices#highereducation


