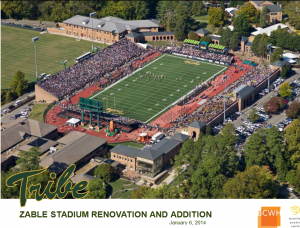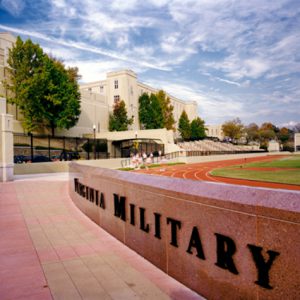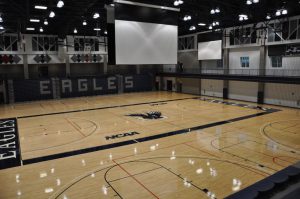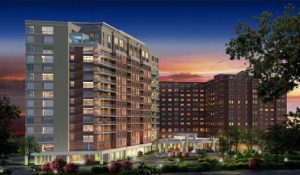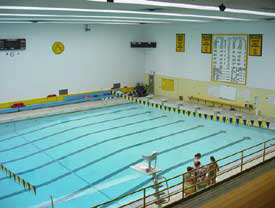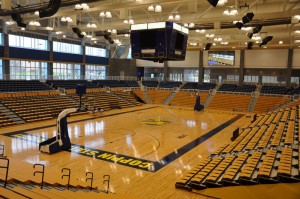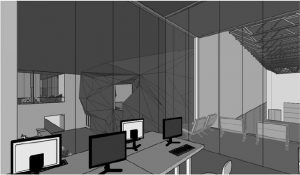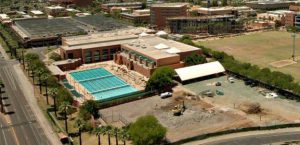Menu
- About Us
- Services
- News
- Markets
- Business Schools
- Data Centers
- Courtrooms & Law Schools
- EOC & Public Safety
- Environments for Aging
- Federal Government
- Healthcare
- Hospitality & Gaming
- K-12
- LEED Projects
- Libraries
- Museums
- Proton Treatment Facilities
- Radio, TV & Recording Studios
- Recreation & Wellness
- Schools of Health & Medicine
- Science & Technology
- Theaters & Performing Arts
- Careers
- CEU
- Contact Us


