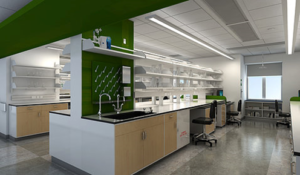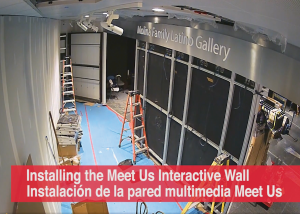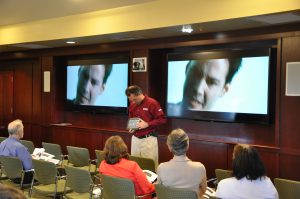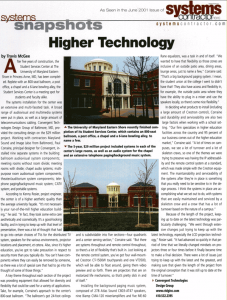Project Highlight: National Institutes of Health – Building 10 E-Wing Renovation
CTDG would like to take a moment to highlight the incredible work being done on the National Institutes of Health Building 10 E-Wing Renovation project under the leadership of Perkins + Will. This is a complex $322 million dollar project aiming to renovate 250,000 square feet of lab and administrative spaces. The newly improved space
+ Read More







