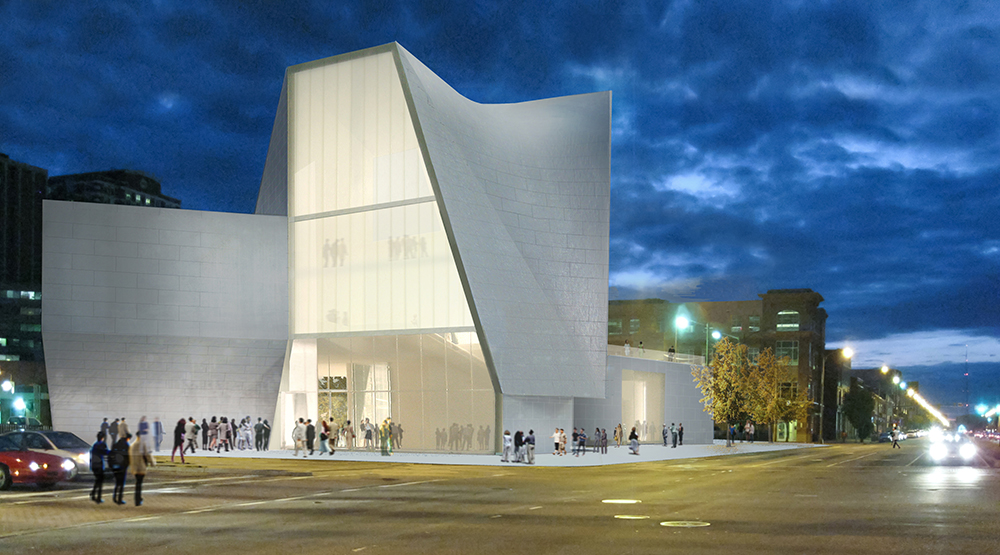Architect:
Heery International
Departments:
- Nursing
- Radiology
- Nuclear Medicine
- Emergency Technician Paramedic Training
- Dental Hygiene
- Optometric Assistant
- Pharmacy Technician
- Data Center
Location:
Largo, Maryland
Construction Cost:
$36.5 MILLION
Square Footage:
110,000 gross square feet
The scope of this project includes complete design services for audiovisual systems, telecommunications cabling systems, and acoustics, noise & vibration control for a new Center for Health Studies. Spaces plans include: an 80-seat tiered classroom, 30 and 40-seat general classrooms, distance learning center, interdisciplinary simulation labs, observation rooms, specialized skills/teaching practice labs, conference rooms, and common areas throughout the building. Educational technology systems to be specified include: three-dimensional (3D) holographic projection, distance learning, audiovisual presentation and recording, speech reinforcement, along with custom classroom instructor’s station and associated infrastructure. Project responsibilities include the complete design of a new Data Center for the entire campus including room sizing, power requirements, environmental requirements, heat load design criteria, telecommunications room lighting and finishes, grounding and bonding for telecommunications equipment, and building entrance protection. Project highlights include the design of a 3D holographic projection system for the tiered classroom allowing instructor’s to input MRI and other medical data into the audiovisual system and manipulate it in order to create a simulated teaching environment. All spaces in the building scheduled to receive educational technology systems will be tied together via a master control room allowing patching, switching, editing, media retrieval, monitoring, recording as well as redistribution throughout the building.

















