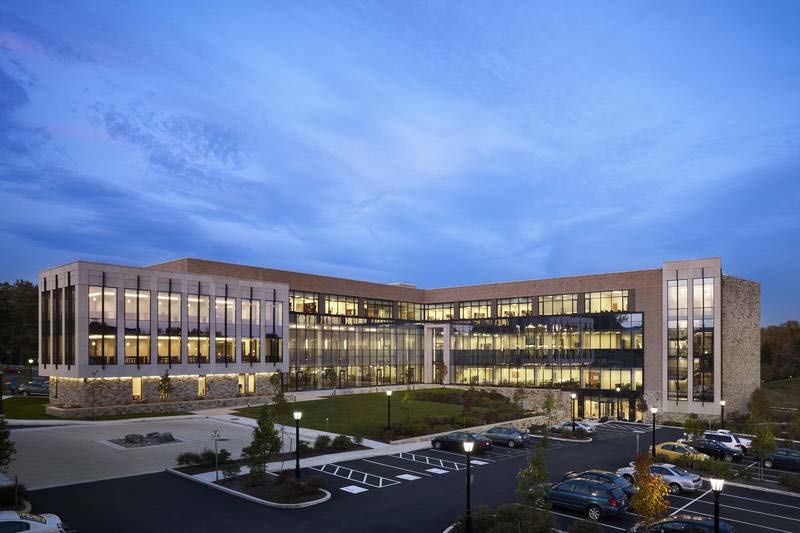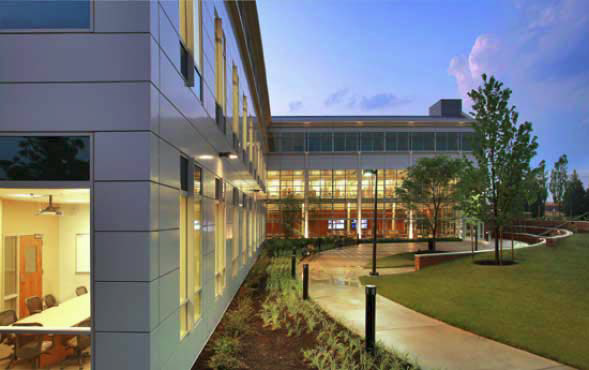[col3]This scope of this project included assessment of a noise disturbance emanating from a nearby chiller plant, with disruptive tonal components. Research of local jurisdiction codes governing acceptable outside sound levels were researched for West Shore County to provide input for calculations determining possible barrier construction. Acoustical measurements were performed at the school to assess property line noise and close-in equipment noise emissions. Calculations were made to determine noise levels transmitted to the exterior due to use of the chiller unit. These noise levels were compared to ambient noise level and property line noise criteria stipulated by the local building authority. Recommendations to solve the noise disturbance were in the form of barrier construction details, sound absorption treatment on the building walls, and chiller silencing techniques such as duct attenuators and compressor caps. The project has been successful complete since March 2002.[/col3]
[col3]Architect: Hayes Large Architects
Location: Harrisonburg, Pennsylvania
Construction Cost: $6 Million
Project Size: 35,000 gsf[/col3]
























