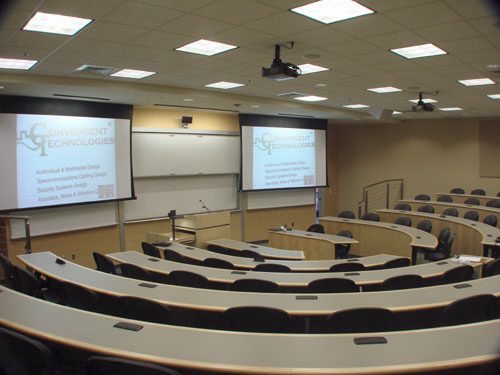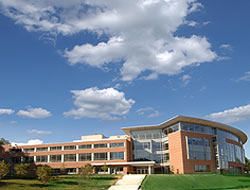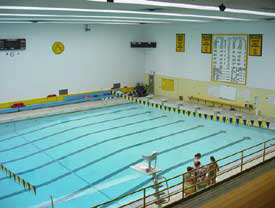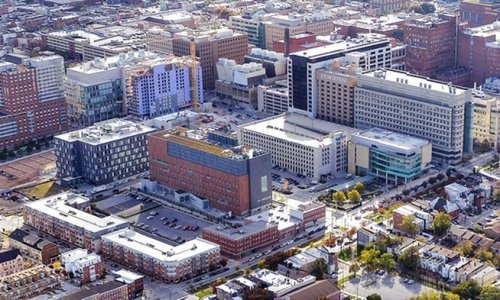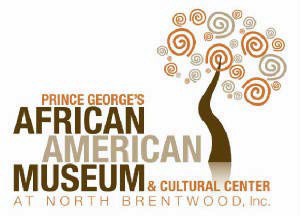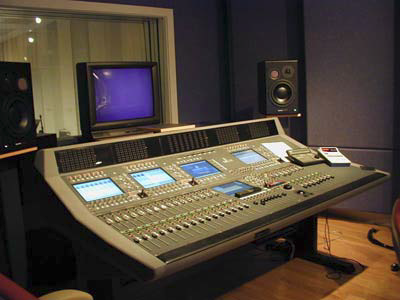[col3]The University of Maryland’s Robert H. Smith School of Business project involves relocating the Smith School from the current location at the UMB School of Nursing to a new 14,127 square foot space in the BioPark #2 Building located at the University of Maryland’s BioPark campus. The new space will include technology-equipped classrooms, team break-out rooms, staff offices, a conference room, a computer lab and library in addition to a lounge area. The scope of this project includes complete design services for telecommunications cabling systems with infrastructure, audiovisual systems with infrastructure, room acoustics, interior sound isolation and HVAC noise control. Acoustical considerations addressed issues presented by the existing HVAC equipment. Construction was completed in fall 2009.[/col3]
[col3]
Architect: Gaudreau, Inc.
Location: Baltimore, Maryland
Construction Cost: $2 Million
Gross Square Footage: 14,127 square feet
[/col3]


