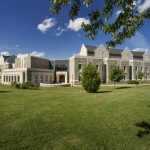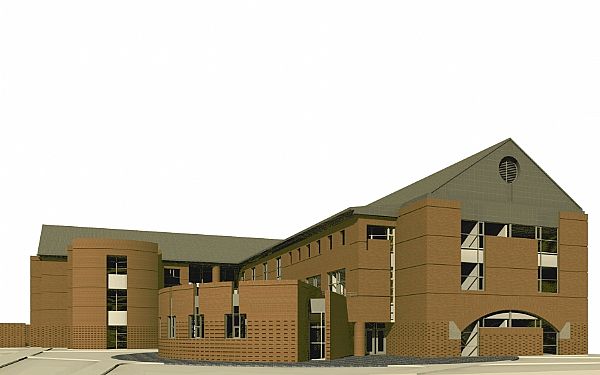[slideshow_deploy id=’3525′]
Architect:
SmithGroupJJR
Location:
Rochester, MI
Project Budget:
$74.6 Million
Square Footage:
127,000 gsf
Convergent Technologies Design Group was asked by SMithGroupJJR to design telecommunications cabling systems with associated infrastructure for voice/data/RF video outlets, audiovisual systems with associated supporting infrastructure, access control/video surveillance systems, and LAN/PBX/Wi-fi electronics design services. Individual audiovisual systems were designed for various sizes of seminar rooms, faculty offices, administration offices, laboratories, auditoriums, and conference rooms. These systems included display technology, audio reinforcement, video conferencing, system control, and the flexibility to interface with sources provided by students and faculty. Scope of services also included the placement and design of telecommunication data rooms, cabling paths and its associated infrastructure. Surveillance recommendations were made detailing components, placement, and integration of cameras, as well as access control systems throughout the facility. Anticipated completion and move in is scheduled for August 2014.















