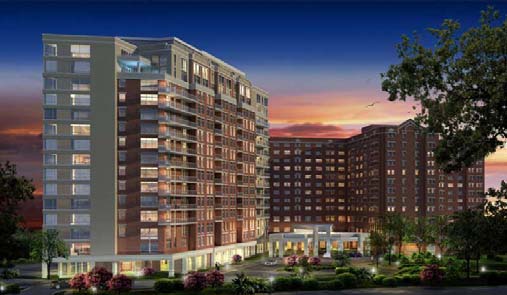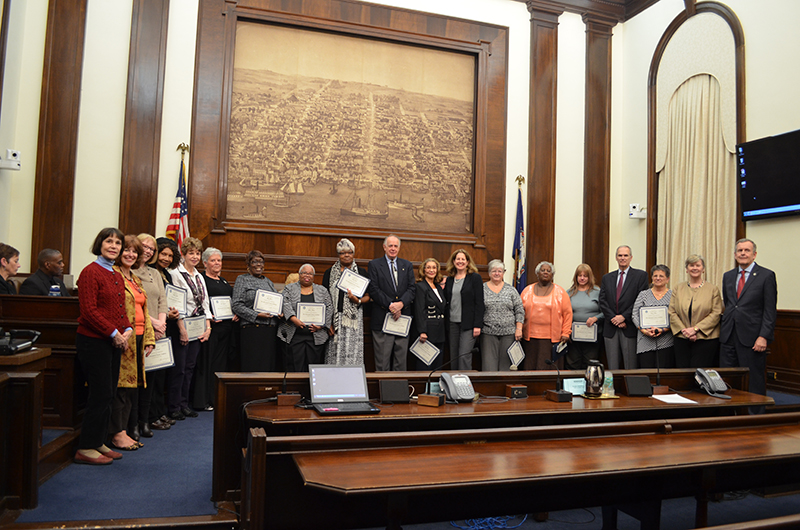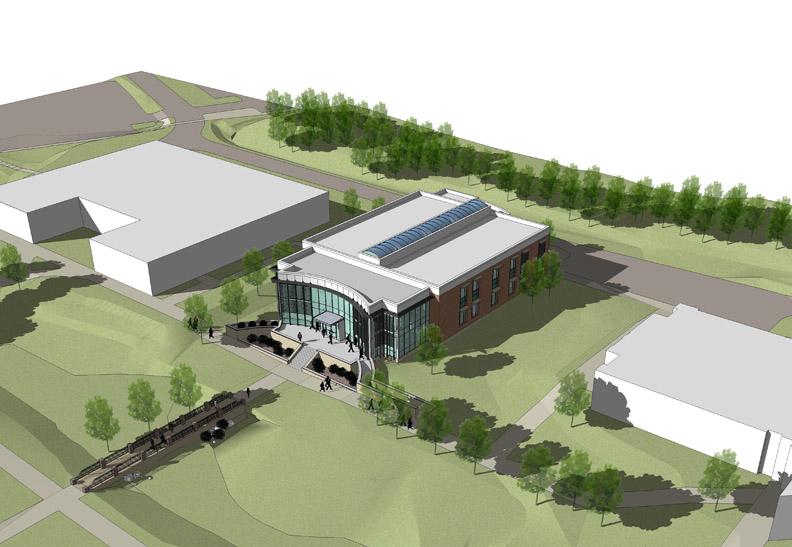[col3]The scope of this project includes complete design services for educational technology systems infrastructure to support audiovisual presentation and recording, program/speech audio reinforcement, projection screens, and custom instructor’s stations. The expansion of the Robins School of Business is designed to encourage discovery-based learning, faculty and student collaboration and an enhanced sense of community among school stakeholders including students, faculty and alumni. Queally Hall will become the primary entrance to the Robins School of Business and due to its location across from the University’s primary entrance it will also become a front door to all who visit the campus. Space plans for the expansion include: 225-seat Ukrop Auditorium, capital markets trading room, tiered classrooms, case-style classrooms, seminar rooms, conference rooms, student organization spaces, business research labs, group study rooms, board room, faculty offices and break-out spaces. The building will also feature a new Center for Innovation & Entrepreneurship that will promote cross-disciplinary research and teaching as well as a Business Research Center to support marketing and management teaching and research and the development of interpersonal and presentation skills for students. Project responsibilities also include the development of acoustical criteria for room adjacencies, HVAC equipment noise levels, sound isolation, and interior room acoustics for all acoustically sensitive spaces throughout the facility. Construction of the facility began in May 2009 and has a projected completion date of January 2011.[/col3]
[col3]Architect: Worley Associates
Location: Richmond, Virginia
Construction Cost: $16.8 Million
Project Size: 37,000 gsf[/col3]












