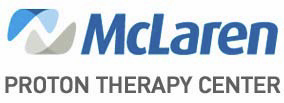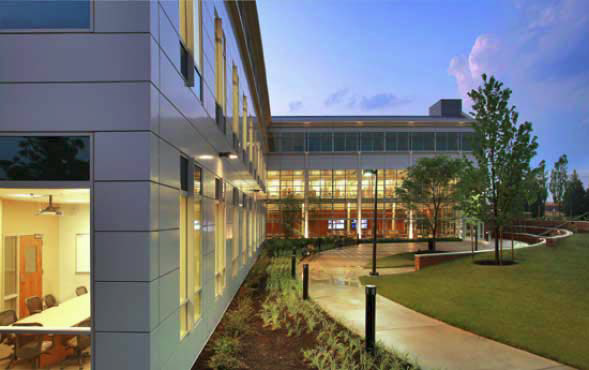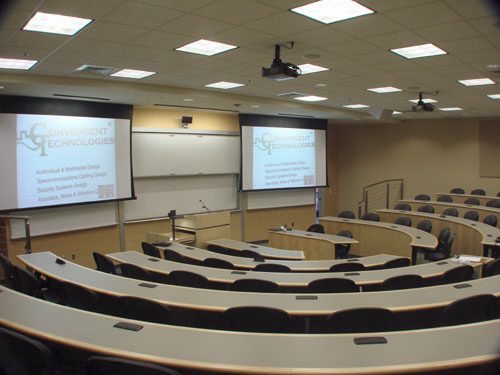Oakland University’s new Human Health Building will bring the Schools of Nursing and Health Sciences under one roof to foster multidisciplinary collaboration. The scope of this project includes a $1.1 Million design to budget for educational technology systems. Convergent Technologies is providing audiovisual systems design services for simulation systems and multimedia presentation systems. The five-story building will feature an Interactive Media Center, Public Health Clinic and Distance Learning capabilities. Spaces to receive audiovisual systems include 200-seat Auditorium, General Classrooms, Seminar Room, Distance Learning Education Center, Conference Rooms, Teaching Labs, Simulation Labs, Collaborative Group Spaces, Control Rooms, Debriefing Rooms, and Common Area/Lobby Displays. Teaching spaces throughout the building include labs for Musculoskeletal, Metabolic, Exercise Science, Nurses Patient Care Practice, Nursing Basic Health Assessment, Therapeutic Exercise Intervention, Wellness, Neurological Rehabilitation, Occupational Safety & Health Robotics and Protection, and Industrial Hygiene. Specified educational technology systems: healthcare observation & recording, digital audio/video capture with streaming capabilities to the Local Area Network (LAN), distance learning, digital annotation, audiovisual presentation, program/speech audio reinforcement and custom instructor’s stations. Project opportunities include creating state-of-the-art medical simulation, instructional and collaborative spaces and integrating digital media and streaming presentation technologies into the architectural fabric of the building. This project is currently in the design phase with completion scheduled for 2012.
Architect: SmithGroup
Departments:
- Physical Therapy
- Safety Management
- Occupational Safety & Health
- Wellness
- Health Promotion & Injury Prevention
- Medical Laboratory Sciences
- Applied Health Sciences
- Health Sciences
- Exercise Sciences
- Nursing
Location: Rochester, Michigan
Construction Cost: $62 Million
Gross Square Footage: 160,000 gross square feet
LEED: Platinum











