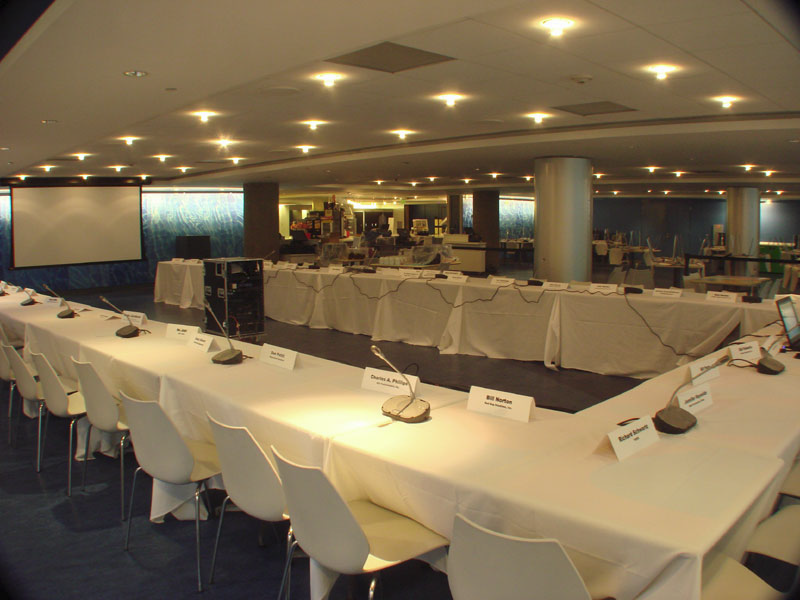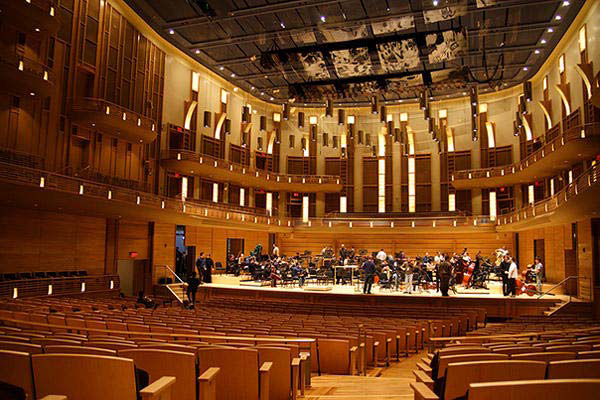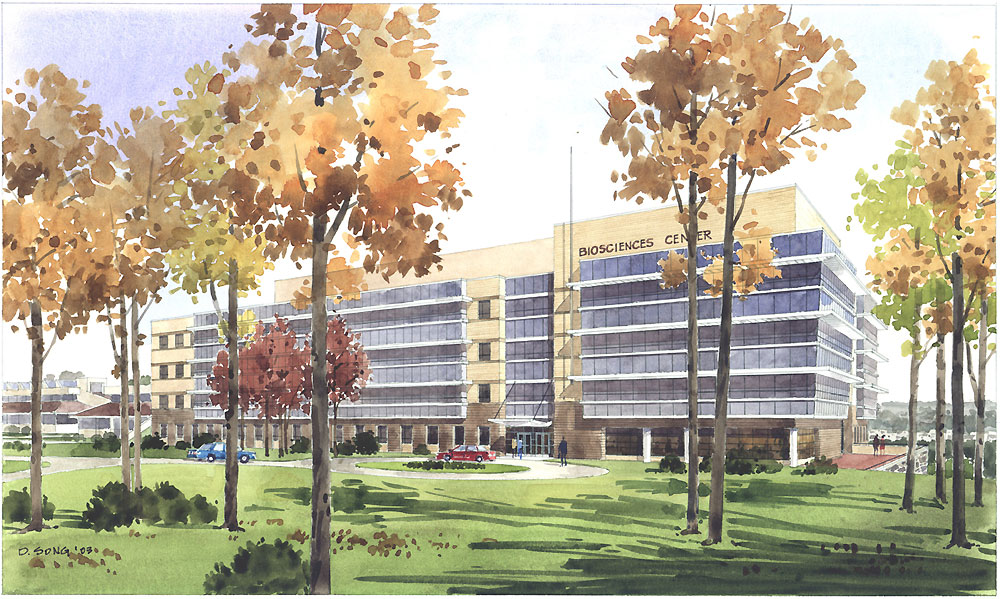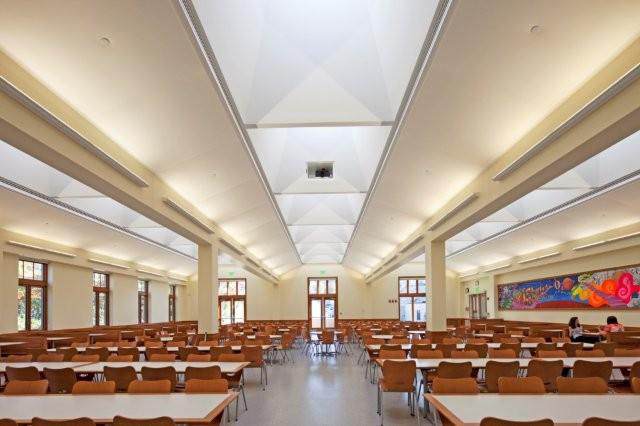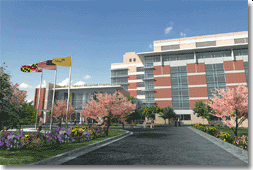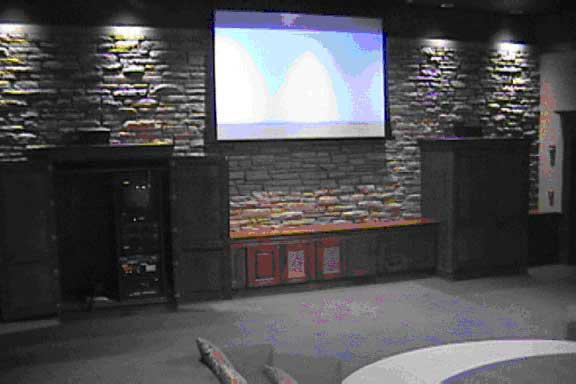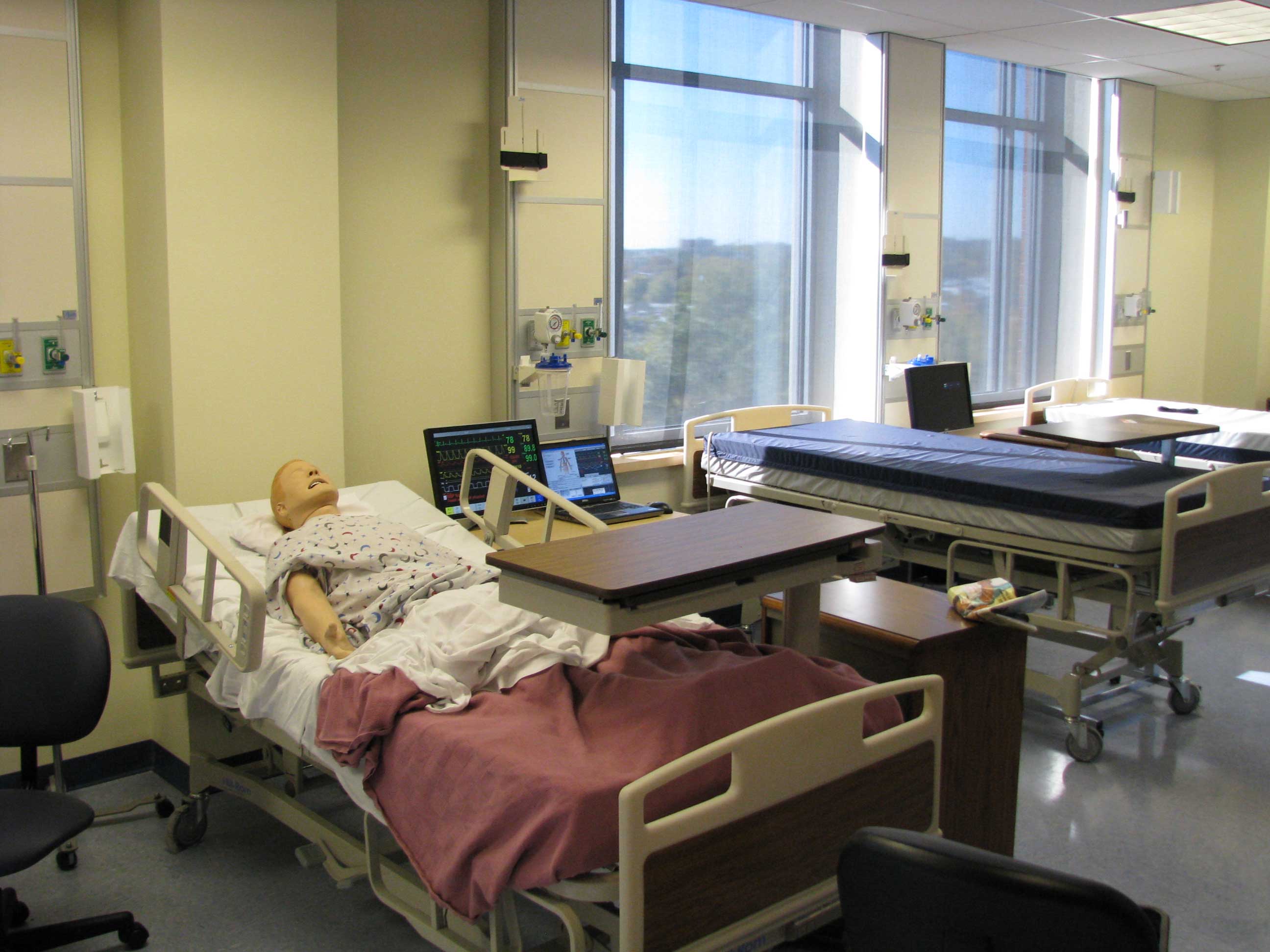[col3]The National Aquarium in Baltimore is the most popular attraction in Baltimore’s Inner Harbor. More than 1.4 million people visit the Aquarium every year. The scope of this project involved complete audiovisual systems design in the Pier 3 Conference Room. Specified systems include: video projection, remote controls, program and speech audio reinforcement and audiovisual recording and baseband distribution systems. Project responsibilities include: complete specifications for all audiovisual/multimedia systems, design of custom presenter’s lectern, design and coordination of supporting infrastructure, power and heat load information, project management through bidding & negotiations, and construction administration project management through systems testing and acceptance. This project has been successfully complete since April 2010.[/col3]
[col3]Architect: Hord/Coplan/Macht
Project: Pier 3 Conference Area
Location: Baltimore, Maryland
Construction Cost: $75,000.00[/col3]


