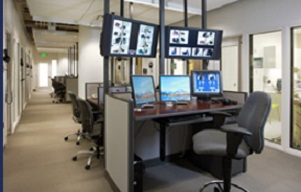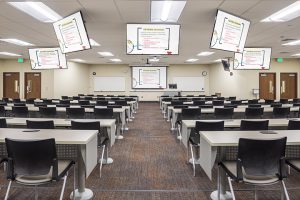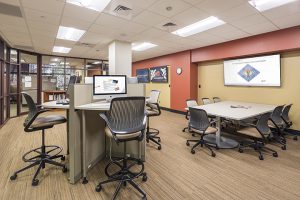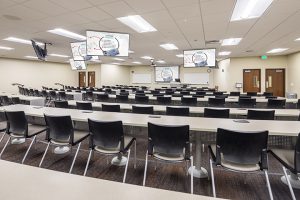[slideshow_deploy id=’3335′]
Architect:
Studio MA
Location:
Tempe, Arizona
Construction Cost:
$21.5 Million
Project Size:
143,000 gsf renovation/ 70,000 gsf expansion
In the midst of a severe national economic recession, Arizona State University students voted to increase student recreation fees in order to fund design and construction of an expanded and renovated Student Recreation Complex. Extensively involved in the pre-programming of the facility, students looked to consolidate the various locations throughout the community where intramural sports had been relocated. The new facility will include new competition fields, a large gym with multiple courts, in addition to strength /cardio, multi-purpose and student health/wellness spaces. Convergent Technologies’ scope for this project includes complete design services for audiovisual presentation systems and telecommunications cabling systems design. Additionally, acoustical analysis for interior room finish recommendations was provided for all high-bay gymnasium spaces along with the design of sound isolating partitions between the existing Small Gymnasium and adjacent office spaces.






