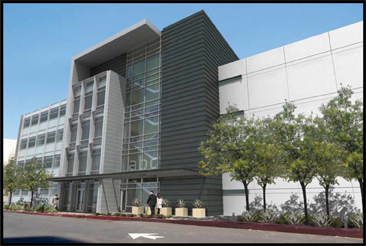[col3]Convergent Technologies is providing complete design services for telecommunications cabling, audiovisual and security systems with associated supporting infrastructure as well as acoustics, noise and vibration control for the new home for Prince George’s County African American Museum and Cultural Center (PGAAMCC). The Museum will be the center of the newly created Gateway Arts District, a $70 Million initiative along Route 1 (Rhode Island Avenue), in North Brentwood, Maryland, the first municipality in Prince George’s County incorporated by African American citizens. The Museum, currently located on the first floor of the Gateway Arts Center, strives to cultivate, preserve, present, document and interpret the cultural and artistic contributions and the local and regional history and culture of African Americans in Prince George’s County. The 76,000 square foot facility will include 34,000 square feet of permanent and temporary exhibit space, a 200-seat theater/auditorium, community meeting rooms, two 50-seat classrooms with the ability to function as one or two separate spaces, a museum store, small reference library, cafe, and a studio/multi-purpose room. Specified systems include access control/CCTV systems, audiovisual presentation systems for the theater, classrooms, and studio/multi-purpose room, and wireless access points throughout the building including the outdoor rooftop/garden area. The project is being designed to pursue LEED Silver Certification. The new museum is expected to be complete in 2013.[/col3]
[col3]
Architects:
- Arel Architects – Clinton, Maryland
- Bernard Tschumi Architects – New York, New York
Location: North Brentwood, Maryland
Construction Cost: $28.6 Million
Gross Square Footage: 76,000gsf
Pursuing LEED Silver Certification
[/col3]



