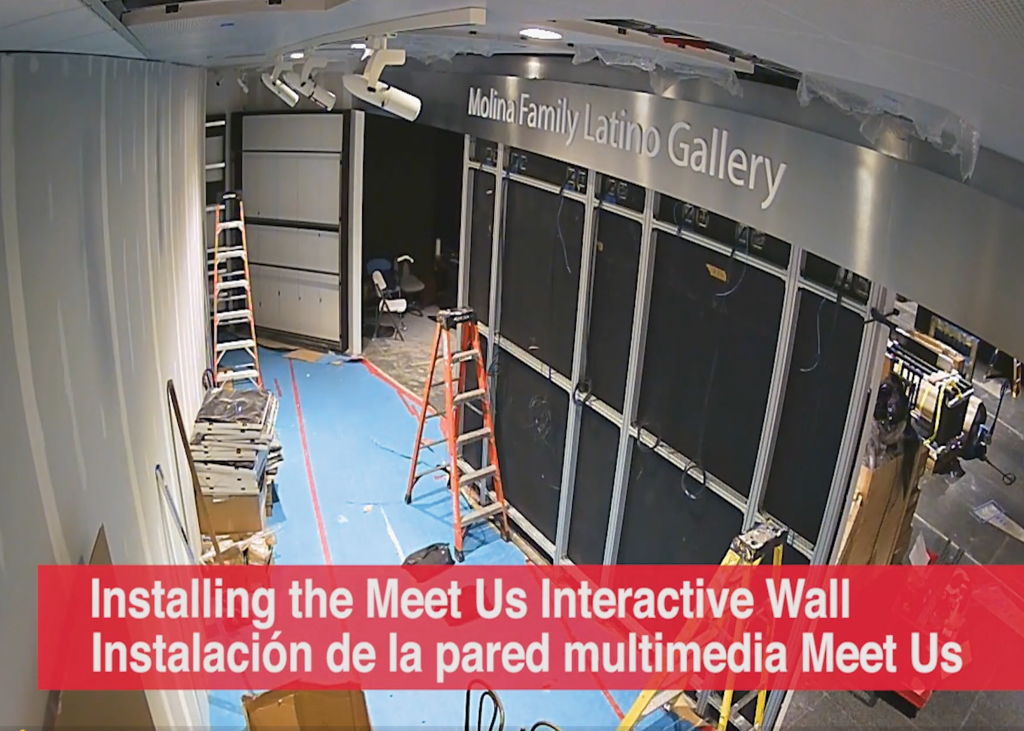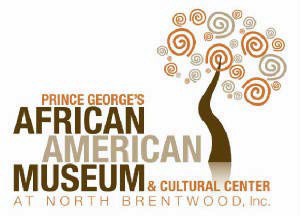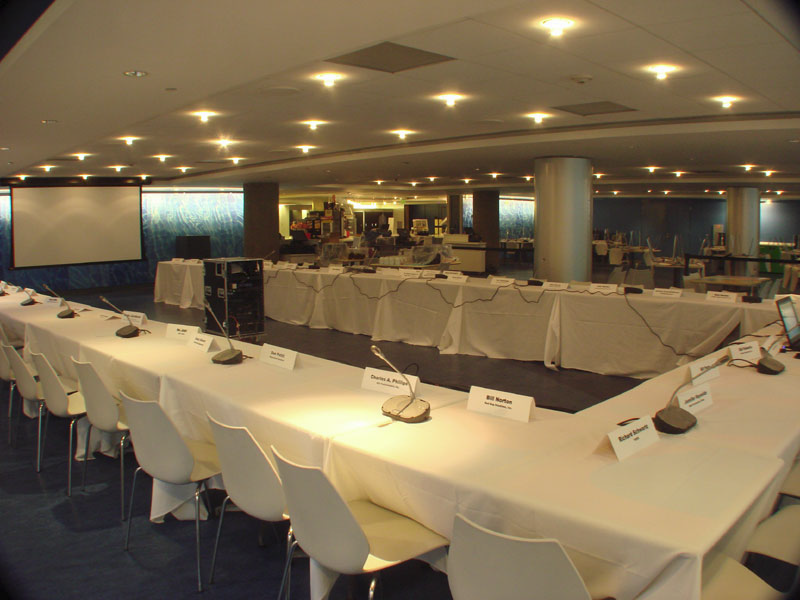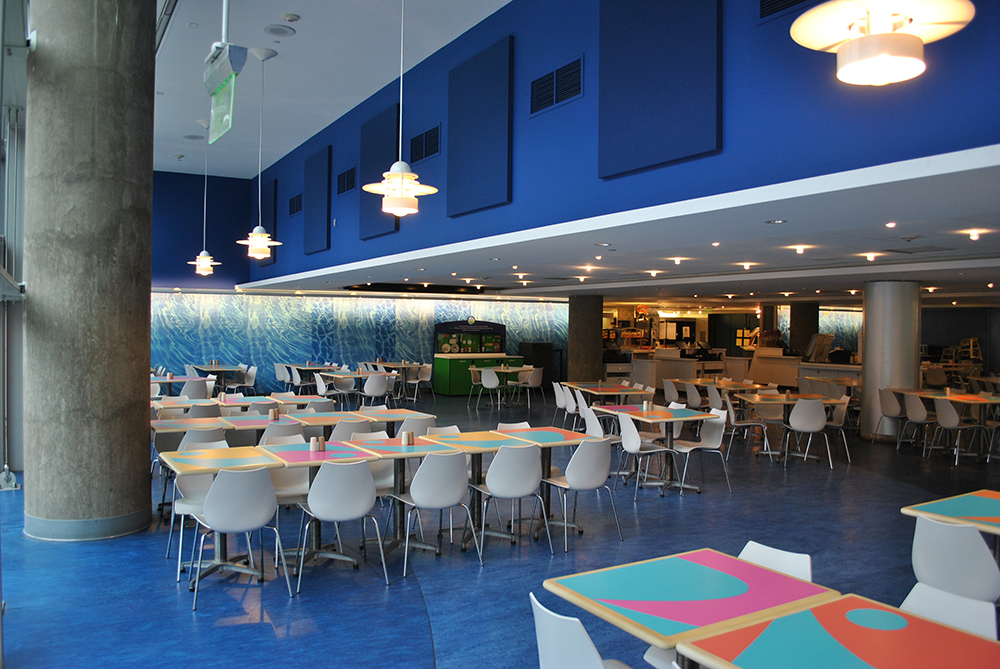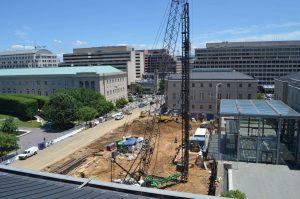Properly functioning telecommunications infrastructure and audiovisual infrastructure is vital to creating an overall pleasurable and successful exhibit experience. Summer is approaching, and it’s a great time to visit exhibits and museums across the nation. One of our favorites is the Latino Gallery at the Smithsonian National Museum of American History in Washington, D.C.
Dedicated to celebrating the U.S. Latino experience. This 4,500-square-foot rotating exhibition is the first of its kind featuring viewer-generated multimedia first-person narratives introducing important ideas, moments, and people that shine a light on the many ways Latinos and Latinas shaped the nation.
For this project, Convergent Technologies Design Group, Inc. was a proud provider of telecommunications cabling systems for the entire exhibit and audiovisual infrastructure that supported the exhibit designer’s strategy for the rotating video walls. Take a sneak peek at the advancements of this project by clicking the image below and scrolling down to the header “Under Construction” to see a time-lapse of this project. The exhibit is scheduled to be open Summer of 2022.
Click the image below to access the video:
