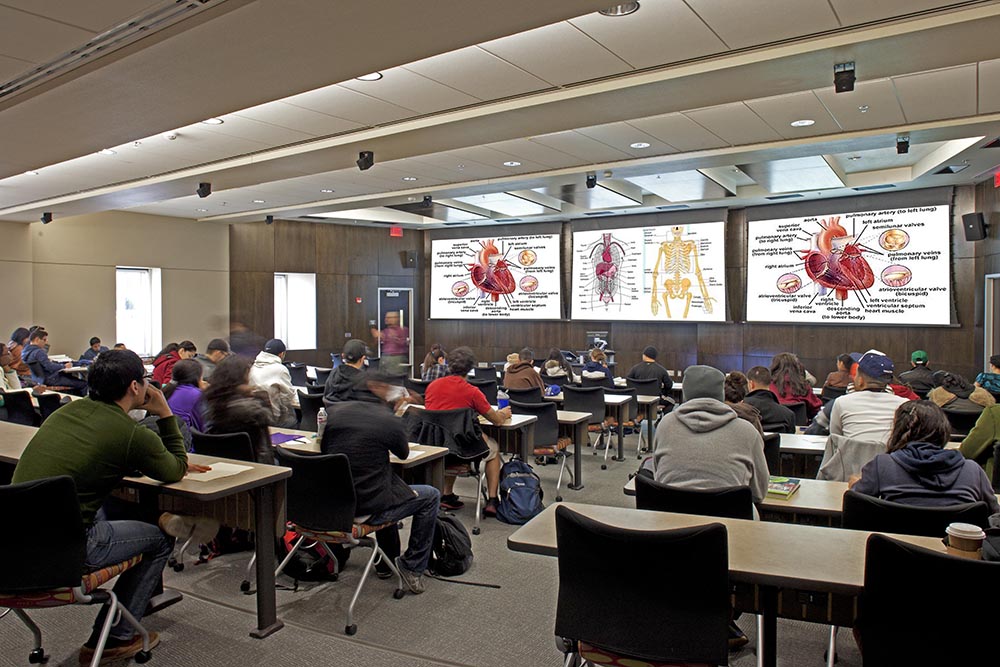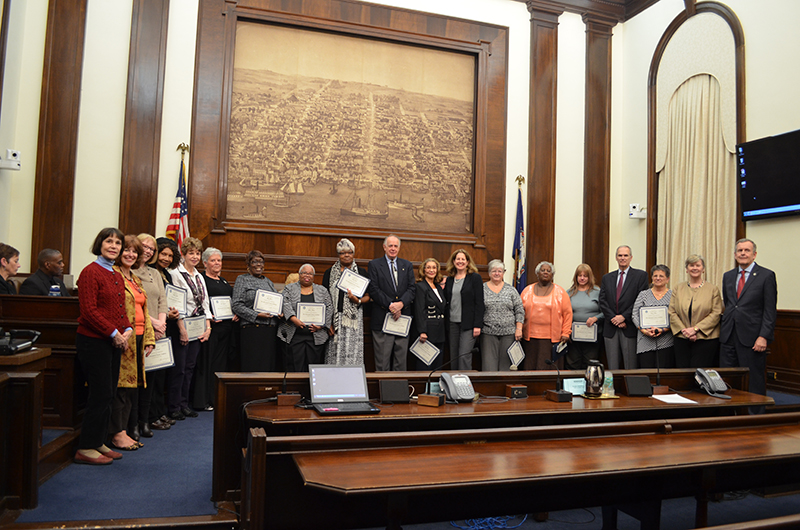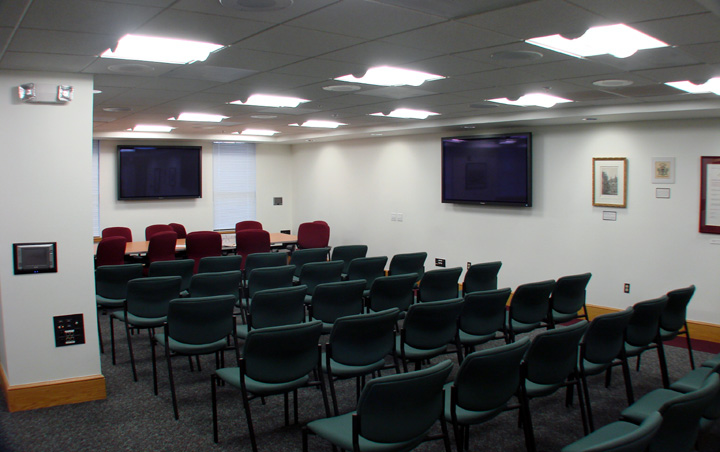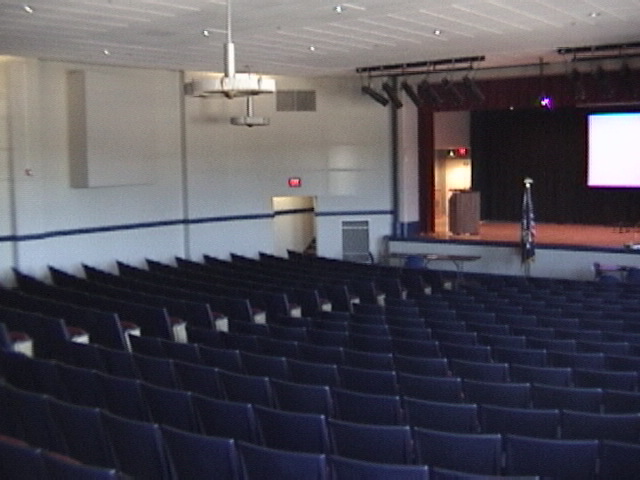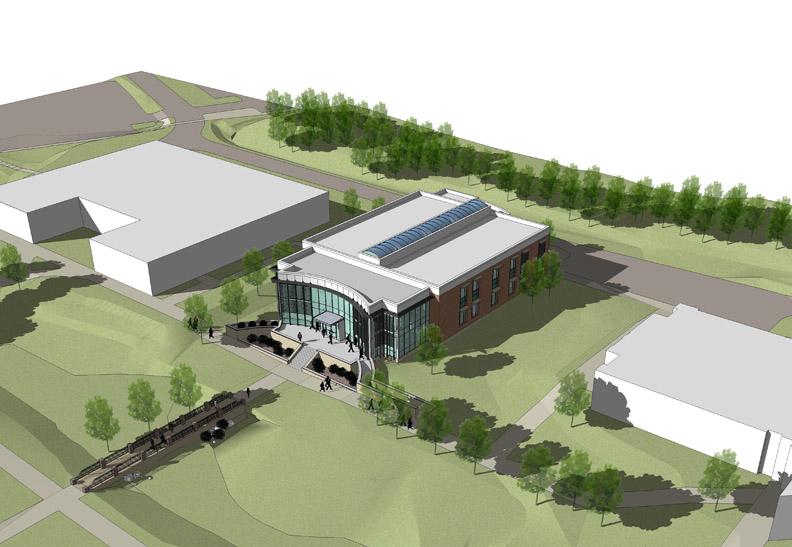The scope of this project includes the conversion of the former Sentara/Williamsburg Community Hospital to a new School of Education building for the College of William and Mary. Convergent Technologies provided complete design services for audiovisual systems and acoustics, noise and vibration control. The scope of this project includes a $1.5 million dollar design to budget for audiovisual systems. The new building includes space plans for academic programs (Curriculum & Instruction, Education Policy Planning & Leadership and the School of Psychology & Counselor Education) as well as School sponsored enrichment and outreach programs including the Center for Gifted Education, the School Leadership Institute, Homeless Outreach Programs & Education, and the New Horizons Family Counseling Center. The type of spaces to receive educational technology systems include classrooms, conference rooms, meeting rooms, board rooms, and lecture halls. All spaces in the Counseling Suite, including the Counseling Room, Assessment Rooms and Playroom, were designed with audio/video recording capabilities. Project highlights include creating an Audiovisual Systems Program. Additional responsibilities include the review of building criteria as they apply to acoustics, noise and vibration for all acoustically sensitive spaces, the development of acoustical criteria for HVAC equipment noise levels and sound isolation, and recommendations for room layout, shaping, and acoustical finishes. The building has been completed since Fall 2010.
Architect: Sasaki Associates; Boynton Rothschild Rowland Architects
Location: Williamsburg, Virginia
Construction Cost: $30 Million
Project Size: 112,000 gsf


