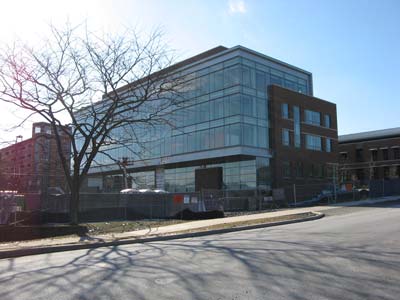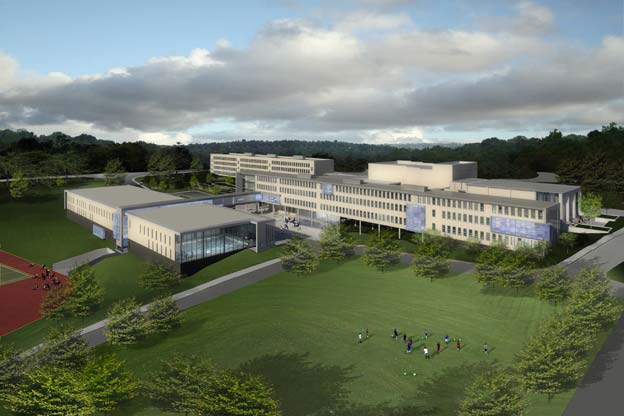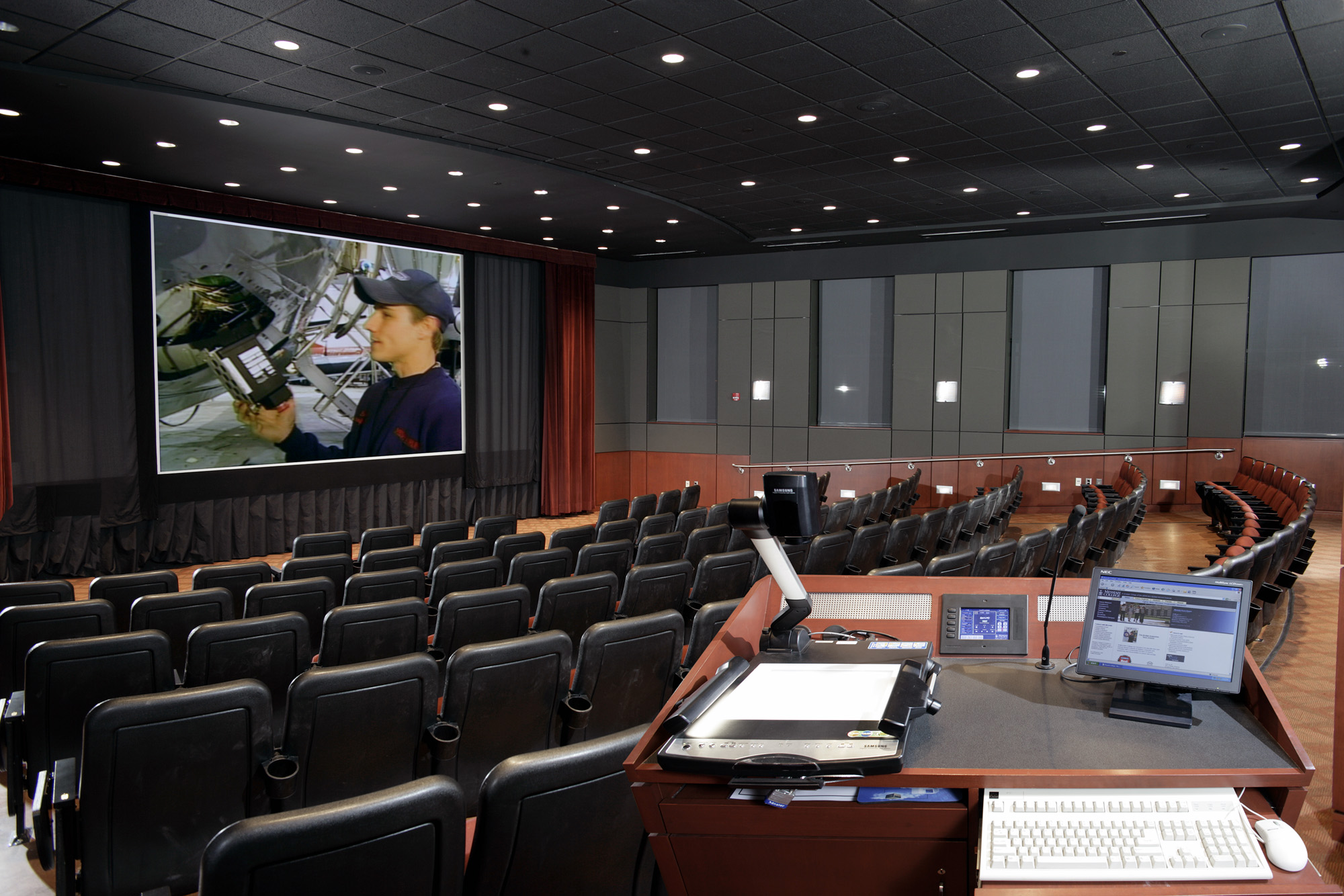The scope of this project was to provide telecommunications cabling systems infrastructure for voice/data/RF video outlets and audiovisual systems infrastructure for the Parish Hall Renovation at Swarthmore College located in Swarthmore, Pennsylvania. Project responsibilities included the telecommunications design and renovation of the building which is home to administrative offices including Admissions, Career Services, the Dean’s Office, Development, Disability Services, Equal Opportunity Office, Finance and Investment, Financial Aid, Institutional Research, Office Services, the President’s Office, the Provost’s Office, and the Registrar’s Office. Parrish Hall also serves as a student hub and houses offices for The Daily Gazette, The Phoenix, and WSRN Radio, and Student Employment Office in addition to the campus Post Office and Credit Union. Designed by Quaker architect Addison Hutton and named for the College’s first president, Parrish Hall once constituted the entire college. Now, Parrish Hall is the College’s main administration building.
Architect: Ayers Saint Gross Architects
Location: Swarthmore, Pennsylvania
Project Size: 127,000 gsf
















