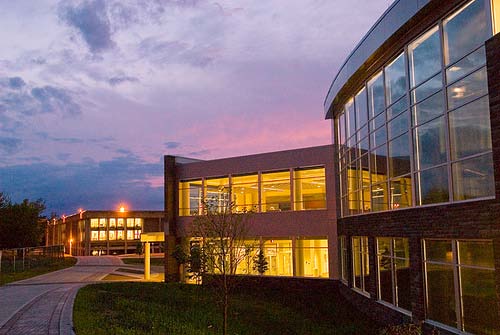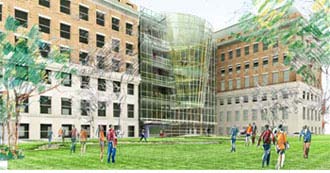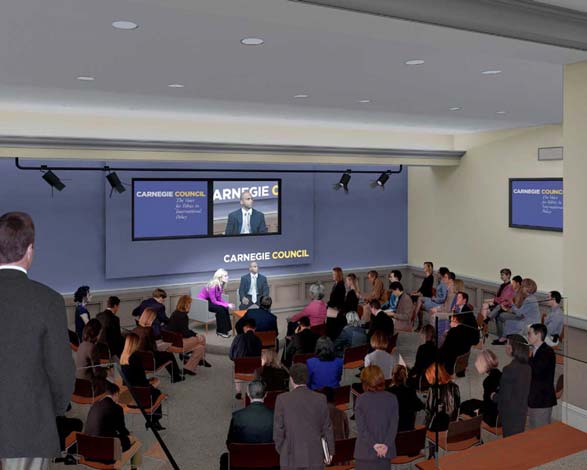[col3]The Penfield Library had received some critical maintenance and preservation upgrades over the past 40 years, but was in need of substantial critical maintenance items as well as some plant adaptation. Programmatically, this library of the future will increasingly be called upon to partner with faculty, staff and students in the analysis, evaluation, and communication of information and knowledge. New modes of course delivery, expanded use of distance education, more fluid boundaries between disciplines, and a greater diversity among the students on our residential campus will all have a great effect on the function of the library. These changes will spur physical and virtual adaptations in Penfield Library allowing it to play an increasingly important role supporting the learning-centered mission of SUNY Oswego. The study looked into a minimum of three (3) design solutions, or “facility development alternatives” to develop alternate approaches to upgrading facilities for Penfield Library. These solutions explored adaptive reuse of the existing facility. CTDG’s scope of work for this project involves a program study providing telecommunications cabling systems and audiovisual systems design services for the SUNY at Oswego (SUNY) Penfield Library Program Study to be located in Oswego, New York. CTDG conducted a review of existing conditions survey and SUNY standards for the audiovisual and telecommunications cable systems. The project continued with communication with the facility’s design team, identifying the general locations and quantities throughout the project in which audiovisual and telecommunications cable components would be located and should be housed. Important to design team considerations were locations such as audiovisual equipment rooms, ceiling heights, control rooms, and raised floor areas requiring tight coordination.[/col3]
[col3]Architect: Sasaki ArchitectsLocation: Oswego, New York
Project Size: 160,0720 gsf
[/col3]










