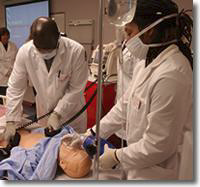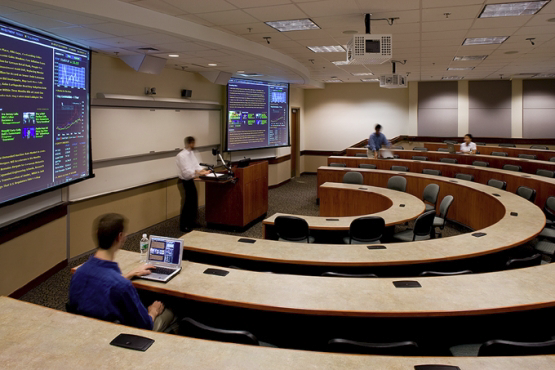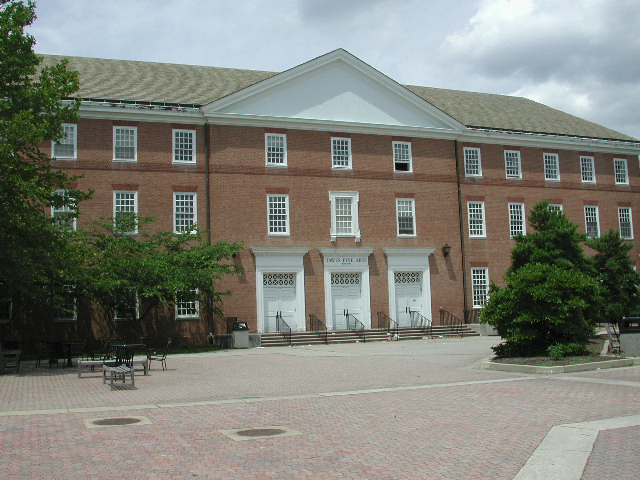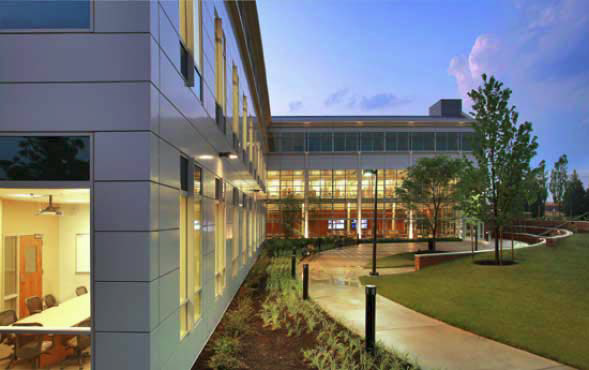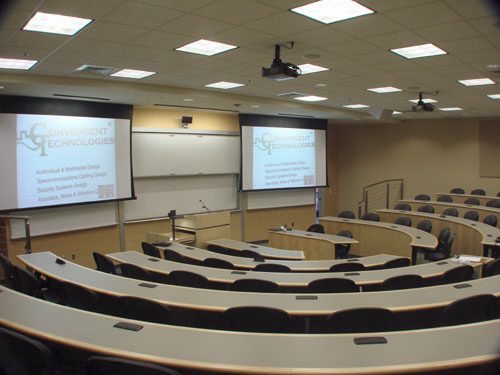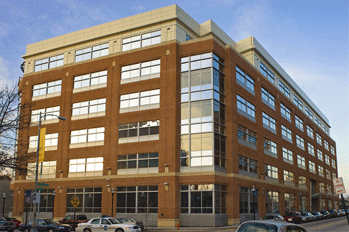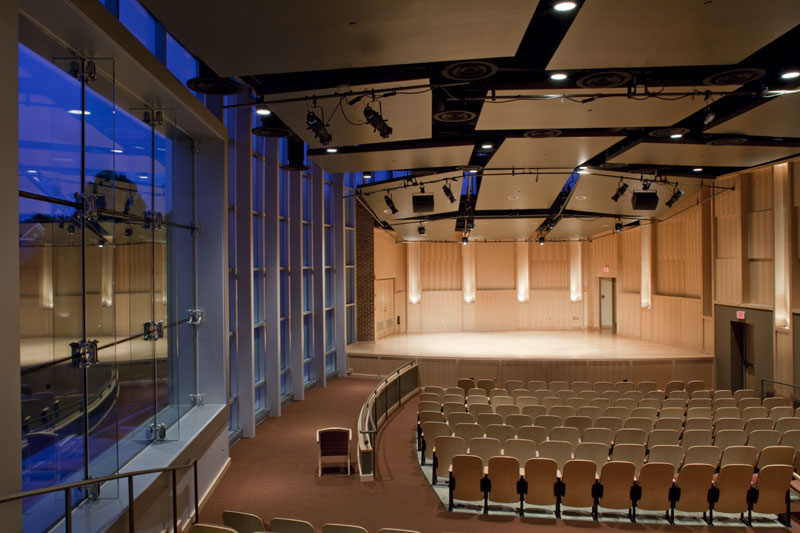
The scope of this project included complete design services all telecommunications cabling systems with associated infrastructure, audiovisual systems with associated infrastructure, and acoustics, noise & vibration control for the renovation and expansion of Gibson Hall at Washington College. The music and drama departments will enjoy a completely renovated building including the 440-seat Tawes Theater, a 200-seat recital hall, a brand-new 175-seat experimental theatre, expanded rehearsal space, office space, classroom space, and green room space. It is anticipated that Gibson Hall will be the main campus venue for major events such as the George Washington Birthday Convocation, lectures by prominent speakers, admissions open houses, and the concert series that will draw the campus and community into the newly renovated spaces. Space plans include the College’s first climate-controlled, secure art gallery, enabling theatre- and concert-goers to comfortable enjoy visiting exhibits as well as the work of the college’s students and faculty. These rooms will also be used for teaching presentations utilizing audiovisual presentation systems technology. Design responsibilities included deliverables for a design project commencing with the schematic design phase and concluding with construction administration of the installed systems and finishes. Project responsibilities included complete project management of all specified telecommunications and audiovisual systems. The newly renovated Gibson Center for the Arts was opened for use in October 2009.
Architect: GWWO, Inc./Architects
Location: Chestertown, Maryland
Construction Cost: $24 MILLION


