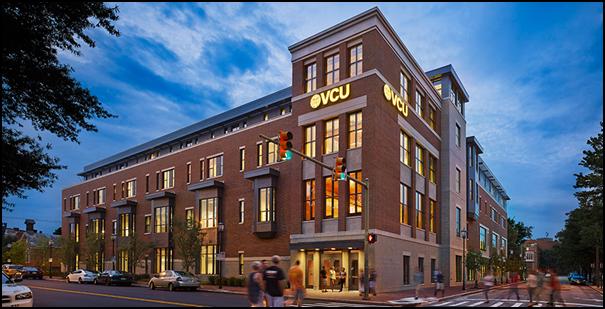[slideshow_deploy id=’3959′]
Architect: Ziger/Snead Architects
Location: Baltimore, Maryland
Project Size: 73,000 GSF
Project Budget: $18 MILLION
Scope of this project includes the renovation of a former theater at 10 East North Street. The building is being transformed into a multi-purpose educational space with tenants including the Maryland Institute College of Arts and Johns Hopkins University. The building is renovated to include film screening rooms, film editing suites, a television studio, a professional recording studio, galleries, artists’ studios, conference rooms, classrooms, seminar rooms, and administrative offices. 10 East North Street will be a thriving center of for arts and innovation to all especially JHU/MICA students who will be holding their combined film classes there in the near future. Convergent Technologies is providing acoustical analysis services including review of room acoustics, interior sound isolation, and HVAC system noise and vibration control, as well as audiovisual, telecommunications structured cabling, access control, video surveillance, and television studio lighting systems design services. Convergent Technology’s participation in this project has commenced in the Schematic Design phase, and will conclude with Construction Administration and system commissioning.


