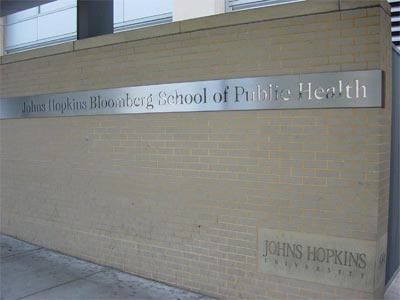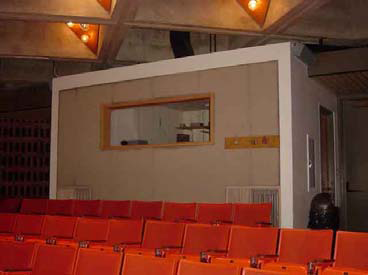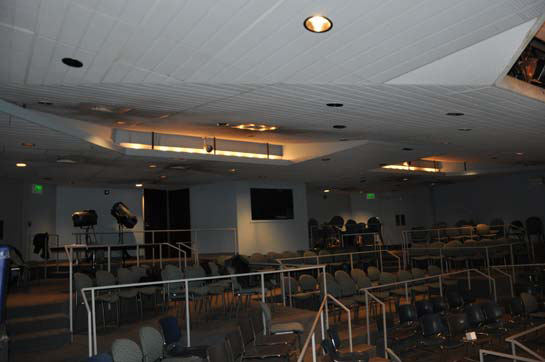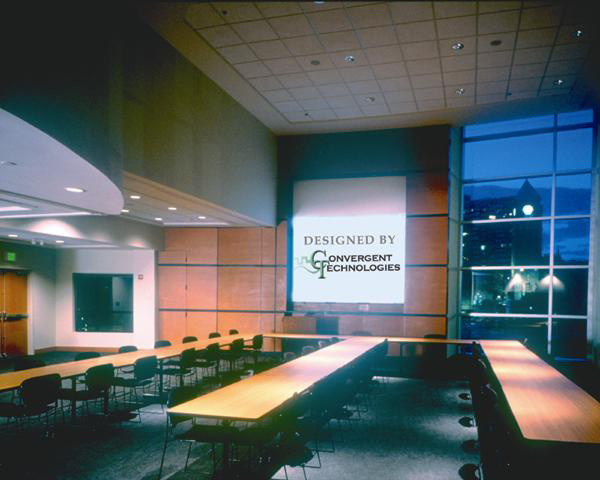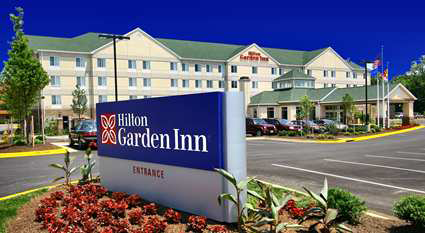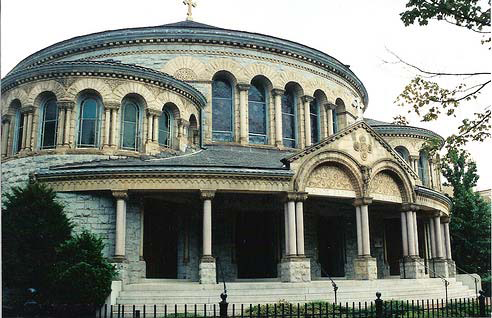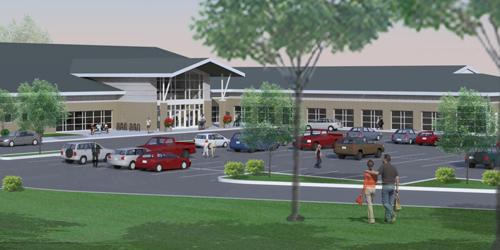[col3]Kyma Restaurant is a popular restaurant, bar and lounge located in Annapolis, Maryland. Convergent Technologies was asked to provide Acoustical Testing and Measurement services for Kyma Restaurant. The restaurant’s General Manager observed that noise levels when fully occupied were too loud and impeded normal conversations between diners. This project involved acoustical testing and measurement, sound isolation design, and treatment type recommendations. The purpose was to determine a means by which the reverberant noise could be reduced so as to provide a pleasant atmosphere for conversation. Scope of work included taking measurements during full occupancy, comparing to noise levels traditionally permissible in such environments and making recommendations to improve the acoustical quality of the restaurant by reducing noise levels. Recommendations included ceiling treatments for the first and second floors, window treatments and wall treatments. An acoustical report was developed outlining observations and recommendations. Included in the report was the suggestion of a phase implementation of the outlined recommendations and the recording of the results before proceeding to the next modification. This project has been complete since January 2007.[/col3]
[col3]LOCATION: Annapolis , MD[/col3]



