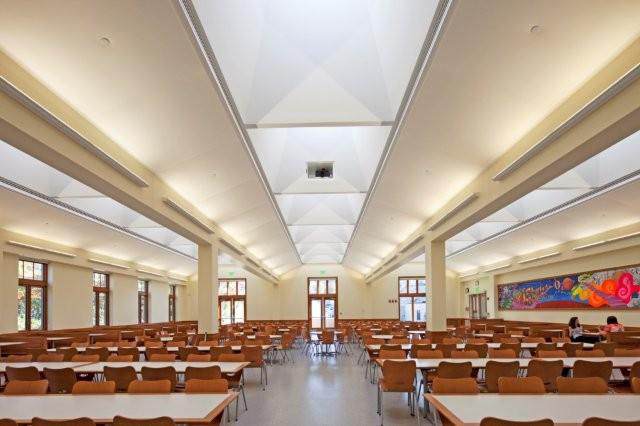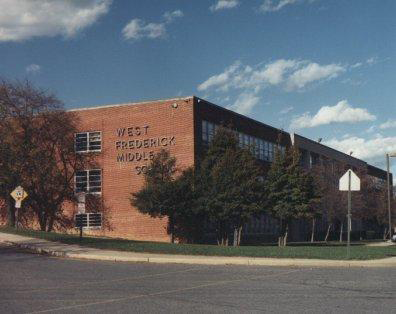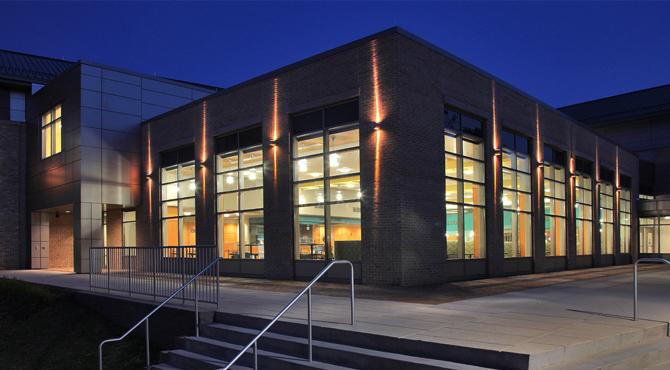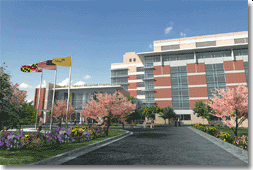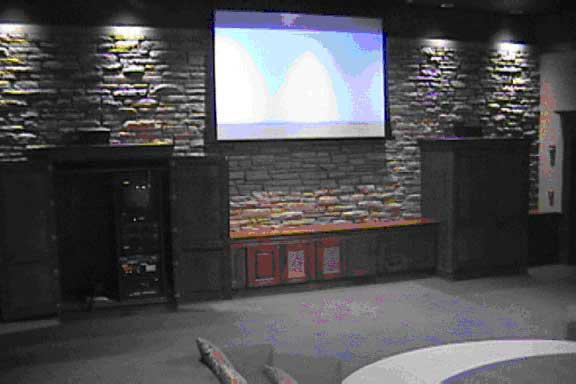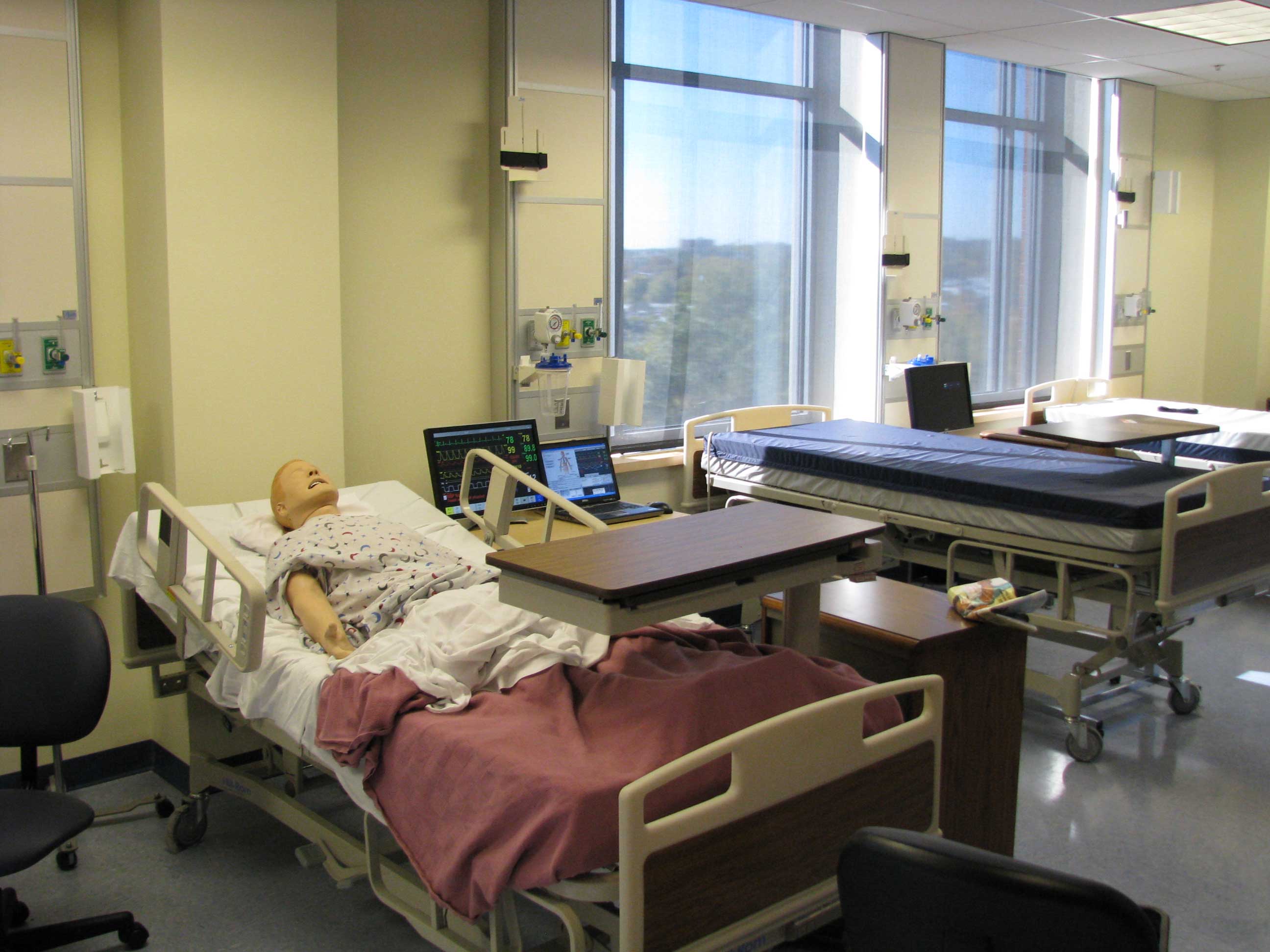[col3]The Friends School of Baltimore, founded on Quaker values and ideals, serves approximately 960 co-ed students grades Pre-K through 12. The scope of work for this project includes the complete renovation of the school’s dining hall. Convergent Technologies provided complete design services for audiovisual systems with associated supporting infrastructure to include large format presentation displays and a new sound system. System features include speakers placed within columns throughout the space. Existing skylights in the facility presented challenges with regards to contrast ratios and image quality. Additionally, budgetary constraints limited the ability to select equipment designed to address these difficulties. The unique shaping of the ceiling design also presented a challenge for the attachment of drop down audiovisual screens. Convergent designed a solution that addressed the unique challenges presented in this space. This project has been completed since September 2009.[/col3]
[col3]
LOCATION: Baltimore, Maryland
ARCHITECT: Ziger /Snead Architects
CONSTRUCTION COST: $1 Million
GROSS SQUARE FOOTAGE: 7,500 gross square feet
[/col3]


