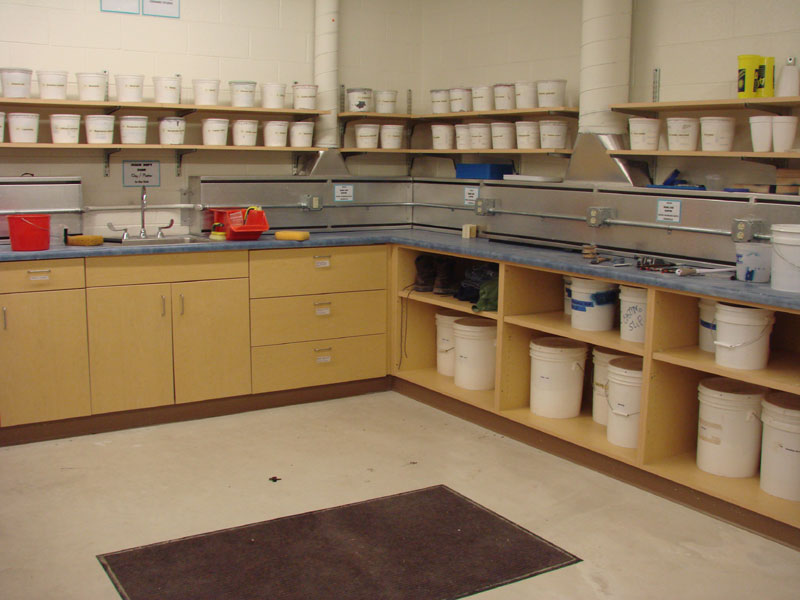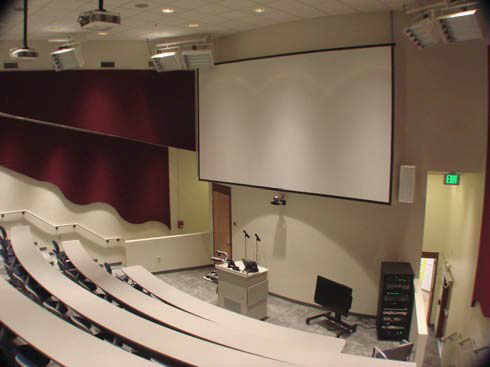[col3]The Middle School for the Arts at Booker T. Washington offers comprehensive education in and through the arts while engaging students in a relevant academic program. The school houses grades 6 through 8 and has programs in the visual arts, music, dance, and theatre that offer to develop students’ skills while having the opportunity to work independently and create a portfolio as well as offering multiple avenues for artistic/creative expression. The scope of this project includes complete design services for audiovisual systems with associated supporting infrastructure for the renovation of the Auditorium, Recording Studio & Control Room. Responsibilities include specifications for all audiovisual equipment, project management inclusive of construction administration, training and testing. Specified systems include multimedia presentation systems, remote controls, and program/speech audio reinforcement. The Auditorium and Control Room have been designed through construction documents. This project is expected to be complete in time for fall 2012 use.[/col3]
[col3]Architect: JRS Architects
Location: Baltimore, Maryland
Systems Value: $500,000[/col3]









