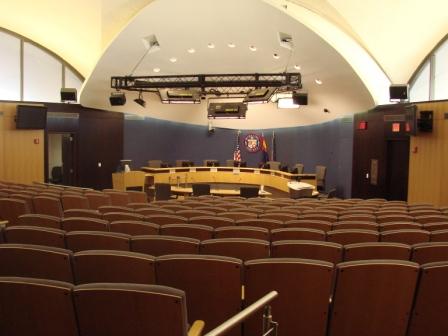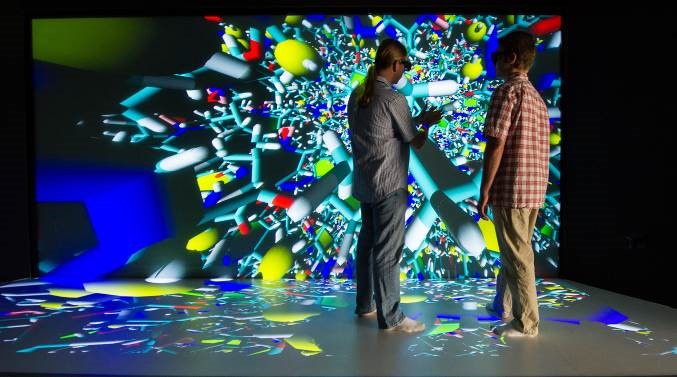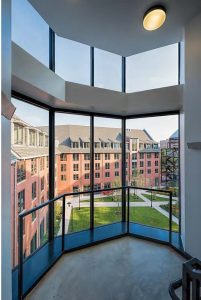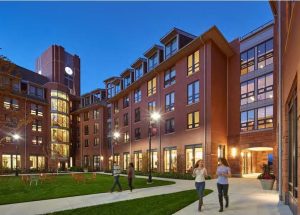An article was recently released about the great value in the College of Medicine at the University of Arizona (UA). This building was finished in 2012 fully equipped with a Center for Simulation and Experiential Learning. One of the major features of the Center are the mannequins. The mannequins have pulses, speakers, and real-time feedback. This is great for the students because it gives them a real-life scenario to practice, but in a no-risk environment. Professors are much happier with the early exposure to the technology and are beginning to work it more in to the college curriculum.
During the renovation and expansion of this building CTDG provided design services for a $3,000,000 technology systems budget. Some of the design services were provided for telemedicine, healthcare observation & recording, immersion technologies, digital audio/video “capture” with streaming capabilities to the UA Local Area Network (LAN), audiovisual presentation and recording, program/speech audio reinforcement, custom instructor’s stations, and associated supporting telecommunications cabling (voice, data, RF Video) systems.
Read more about it here.













