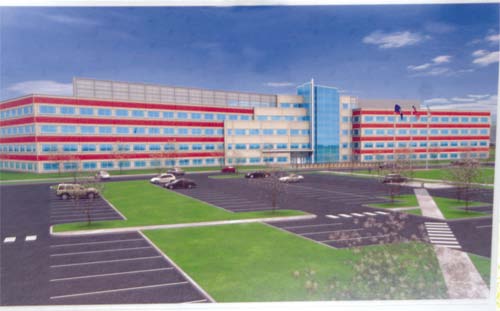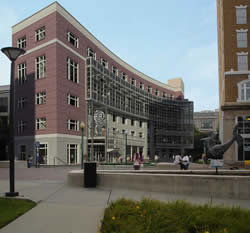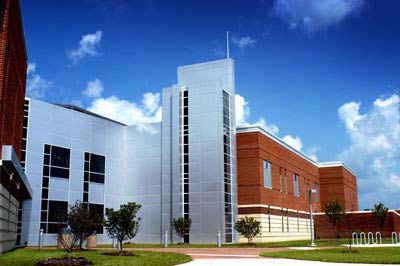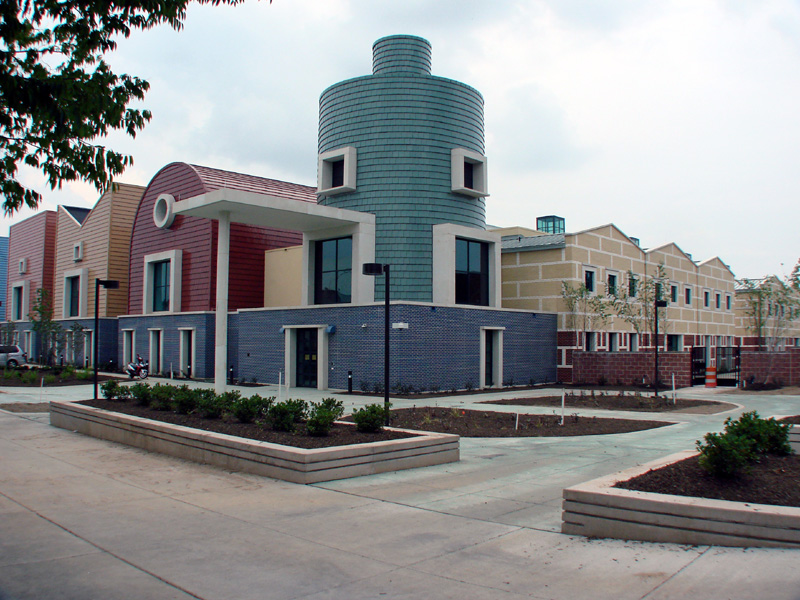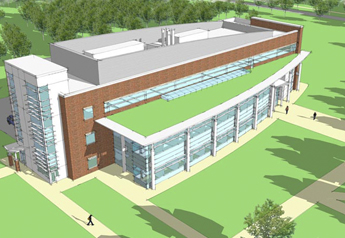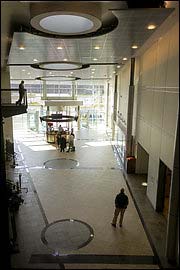[slideshow_deploy id=’3346′]
[col3]Moseley Architects; Hastings & Chivetta Architects
University of Mary Washington – Anderson Convocation Center Project
Location:
Fredericksburg, Virginia
A/V Budget:
$1 Million
Project Size:
155,000 gsf
The scope of this multi-phase project includes complete design services for the following technology systems: digital audiovisual presentation, program/speech audio reinforcement, and telecommunications cabling (voice, data, RF Video), Phase I of the project includes the expansion of Goolrick Hall to provide a new performance court, four-court practice gym and suspended jogging track that will also support approximately 2,000 spectators for major University events such as commencement, convocation ceremonies, athletics, alumni programs, concerts, and major cultural events. Phase II of the project includes the construction of a new Natatorium that will connect to Goolrick through a new spectator lobby. Scope of design work features the complete specifications and project management for all audiovisual and telecommunications cabling for voice, data and RF video signals into the new building from existing campus distribution points. Specifications include details outlining procedures and methods of connecting to existing campus telecommunications networks. Additional design responsibilities provided for the review of building criteria as they apply to acoustics, noise and vibration for the events arena, the development of acoustical criteria for HVAC equipment noise levels and sound isolation, and recommendations for room layout, shaping, and acoustical finishes. Project deliverables captured a complete system overview programming narrative and detailed, per space cost estimating, for all educational technology systems. The project is a twelve-month, multi-phase design effort and was completed in summer 2011.


