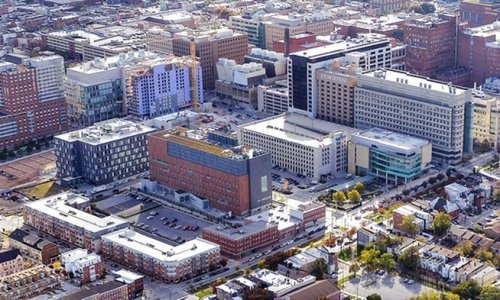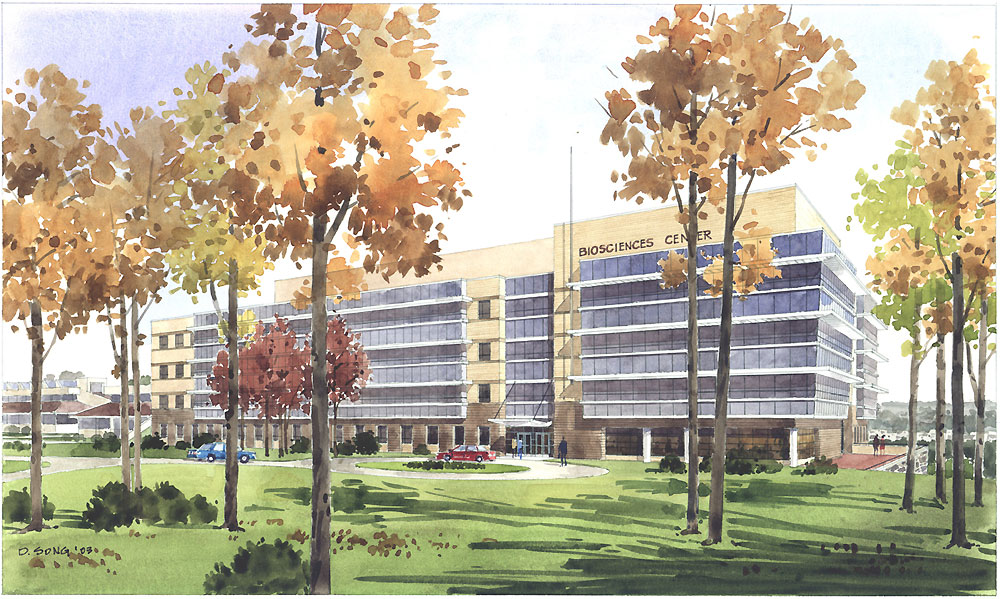[col3]The new technology building at Buffalo State College will provide new research spaces and computer labs for the technology and computer information systems departments. Programs within the technology department include Electrical Engineering Technology, Fashion & Textile Technology, Manufacturing, Mechanical Engineering Technology, and Technology Education. Convergent Technologies provided complete design services for audiovisual systems, telecommunications cabling systems and acoustics, noise & vibration control. Spaces to receive educational technology systems include 36- and 60-seat SMART Classrooms, two (2) Shared Network Labs, Computer Science Labs, two (2) administrative conference rooms, General CAD/CAM/Design Lab, Shared General Electrical Engineering Technology Lab, Shared Control and Machines Lab, Thermal Science/Textile Analysis, Shared Technology Project Shop, Mechanics Project Shop, Materials Analysis & Science Lab, Quality Control Computer Lab, Illustration/Safety Classroom, two (2) Instructional Computer Labs, Multimedia Lab & Control Room, two (2) Apparel Construction Labs, Apparel Design/Pre-Production Lab, 24-seat Sub-dividable SMART Classroom, and Knit Lab. The multimedia studio is intended for use by students to do small productions, recording of interviews and distance learning. The system will include the capability for a three camera shoot or one camera may be used at a time for students to do individual small productions. Project responsibilities include complete specifications for all audiovisual/multimedia and RF video cabling systems, calculation of power and heat load information for projection/control room, recommendations for acoustical room shaping and finishes and construction administration project management through systems testing and acceptance. Construction is scheduled to begin September 2010 and complete in June 2013.[/col3]
[col3]Architect: The S/L/A/M CollaborativeLocation: Buffalo, New York
Construction Cost: $40.3 Million
Project Size: 100,000 gsf
[/col3]









