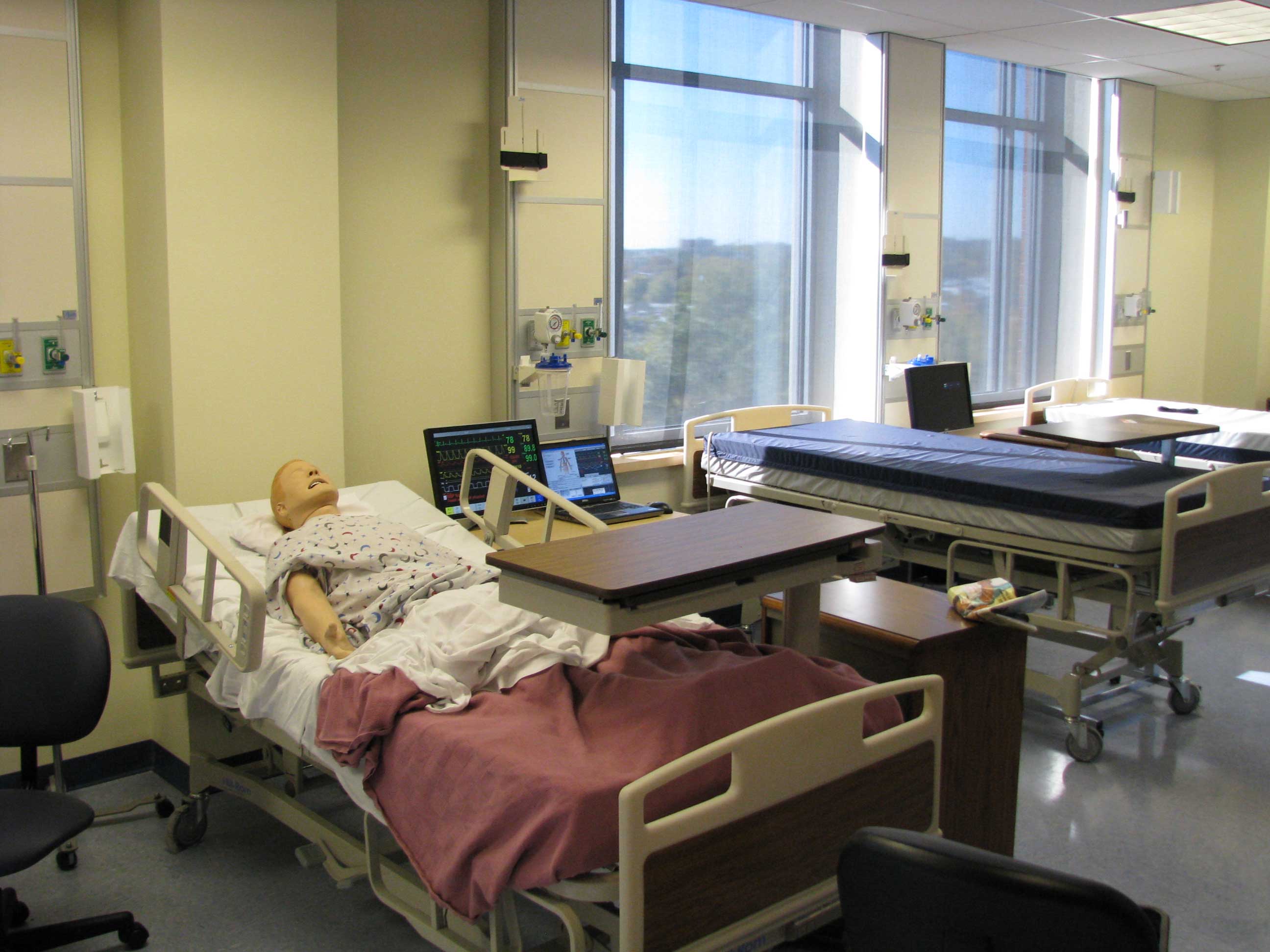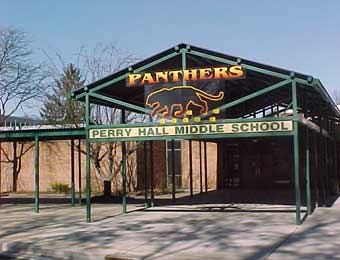[slideshow_deploy id=’3329′]
Architect:
Hord, Coplan Macht; Sasaki Associates
Location:
Baltimore, Maryland
Construction Cost:
$109 Million
Project Size:
234,000 gsf
The scope of this project for Coppin State University includes complete technology systems design services for: telecommunications cabling systems (voice, data, RF Video), audiovisual presentation systems, Local Area Network (LAN), Voice Over Internet Protocol (VOIP)/Private Branch Exchange (PBX), and Wireless Fidelity (Wi-Fi) electronics. The types of spaces to receive technology systems include: a 4000-seat Arena, Auxiliary Gymnasium, Tape Storage/Review Room, Competitive Pool, Dance/Fitness Rooms, Multipurpose Room, Conference/Meeting Rooms, 40 & 50-seat Classrooms, Physical Education Computer Lab/Studio, and Outdoor Playing Fields. Scope of design work includes the complete specifications and project management for all telecommunications cabling for voice, data and RF video signals into the new building from existing campus distribution points. Specifications include details outlining procedures and methods of connecting to existing campus telecommunications networks. Additional responsibilities include the review of building criteria as they apply to acoustics, noise and vibration for the Arena and other noise critical spaces, the development of acoustical criteria for HVAC equipment noise levels and sound isolation, and recommendations for room layout, shaping, and acoustical finishes. Project scope includes complete programming narrative system overview descriptions and detailed per space cost estimating for all technology systems. The project is currently in the Construction Administration phase with construction scheduled to be complete Winter 2009.












