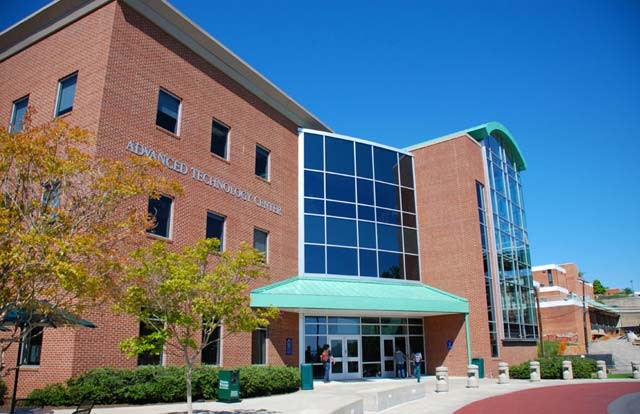Virginia Western Community College – Business Sciences Building

[col3]The scope of this project included reviewing the existing Data Center design to evaluate pros and cons of relocation/ replacement versus modification. In addition to the Data Center assessment, an analysis on the impact of Data Center renovation or replacement on VWCC campus, network operations and other buildings on campus, associated telecommunications cabling system and infrastructure, and associated power and cooling systems was also conducted. The Data Center’s current location occurred as a result of the evolution of the campus network over many years, proving the location was functional but not necessarily planned.Taking into consideration the extensive amount of cabling and network electronics located in the data center, it was decided prudent to maintain and utilize the existing location.The presence of newly installed power facilities and an existing cooling system also made the decision to keep the data center racks and equipment where they were currently located the most practical and economically sound decision. It was also determined that the re-design effort, as it related to the Data Center, needed to address numerous points: power requirements of existing and potential future electronics; cooling and environmental control capabilities (temperature and humidity); access control; and adequate room for growth. It was concluded that as a result of the redesign of the second floor, the telecommunications cabling system would be impacted significantly. Specific cabling systems such as the outside plant copper, fiber and coaxial backbone (OSP), internal backbone copper, fiber and coaxial backbone (Riser), and the above ceiling structured cabling system (Horizontal), at the time, connected existing campus buildings, and had to be protected during redesign. Damage received to any of those named systems could have resulted in outages, or loss of service to the classrooms and lab connections. Many of these cables needed to be removed and replaced in the proposed areas of redesign while others remained connected to their existing outlet locations. Close coordination between departments located in these construction affected areas and the re-design team was necessary to ensure that unscheduled outages did not take place. This project has been successfully completed since 2008.[/col3]
[col3]Architect: SFCS, Inc.
Location: Roanoke, Virginia
Construction Cost: $2 Million
Project Size: 20,000 gsf[/col3]


