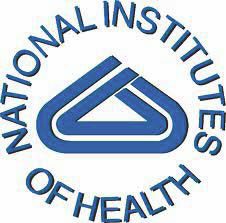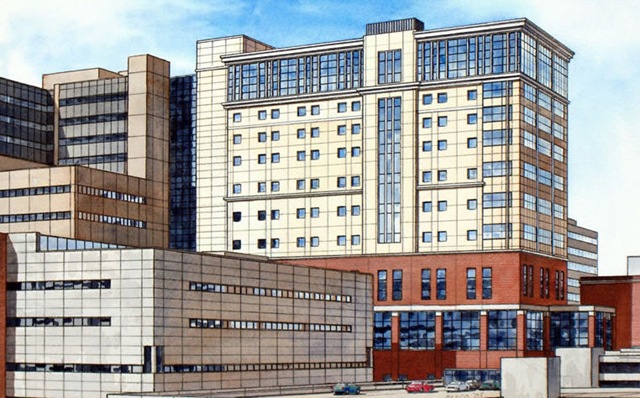[slideshow_deploy id=’3298′]
LOCATION:
Liberty Township, OH
ENGINEER:
BR+A (Bard, Rao & Athanas Consulting Engineers)
New York, New York
ARCHITECT:
TK&A Architects
Cambridge, MA
CONTRACTOR:
Joint Venture of:
Messer Construction
Cincinnati, OH
Linbeck Group
Houston, TX
PROJECT COST:
$118 MILLION
PROJECT SIZE:
80,000 GSF
DESCRIPTION
Located on the Cincinnati Children’s Medical Center Liberty Campus, the new proton facility will include two proton treatment rooms for clinical use, with the option for future expansion to add a third. Proton therapy provides a non-invasive, painless, extremely targeted radiation treatment for tumors. This form of therapy is particularly relevant for children as they do not have to be subjected to needless exposure from damaging radiation. There are approximately eleven such treatment centers nationally, with fifteen additional projects planned or in design. CTDG will provide telecommunications, audiovisual, and security systems design services for the project. The scope of this project includes infrastructure design to support all low voltage systems. A three year design and construction effort, this project began in 2014. Anticipated completion for the project is 2017.







