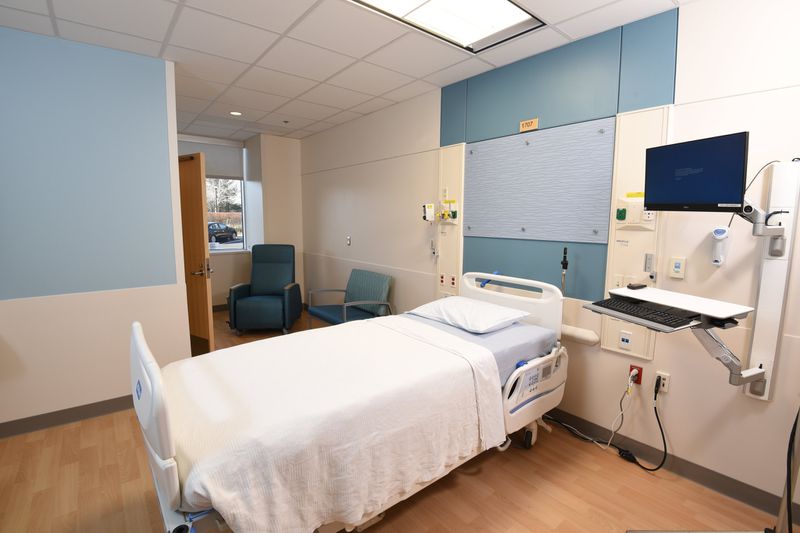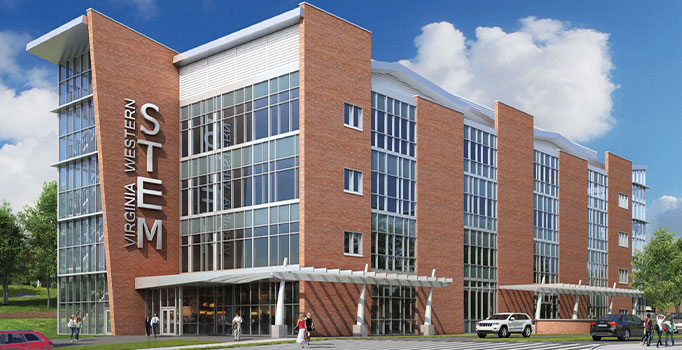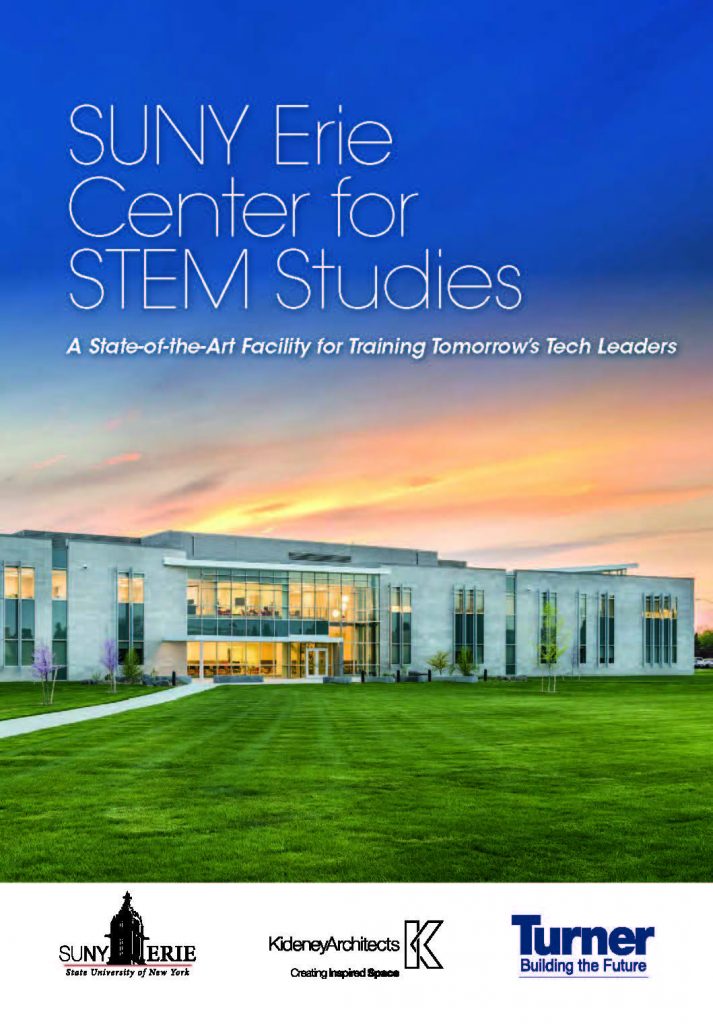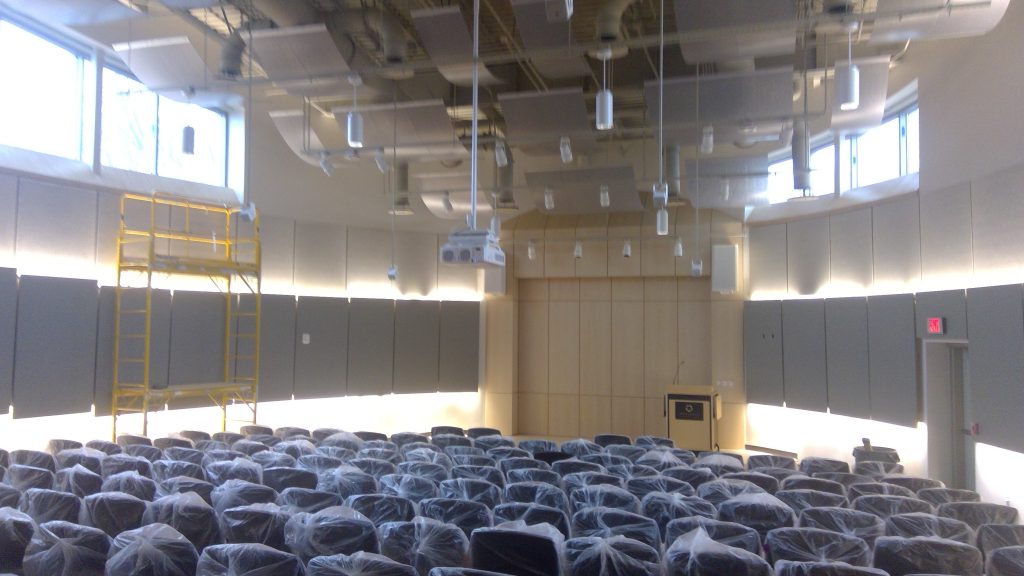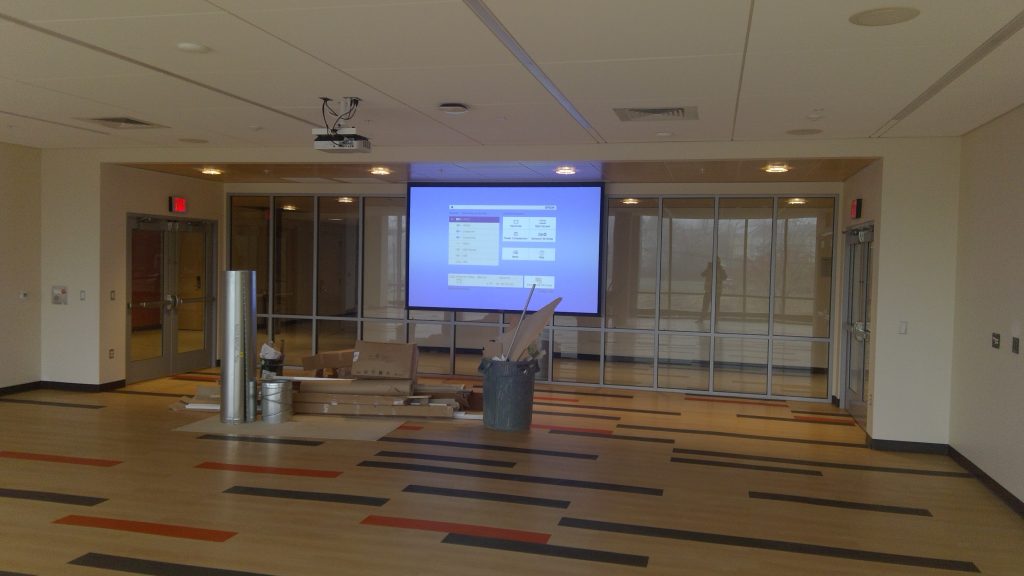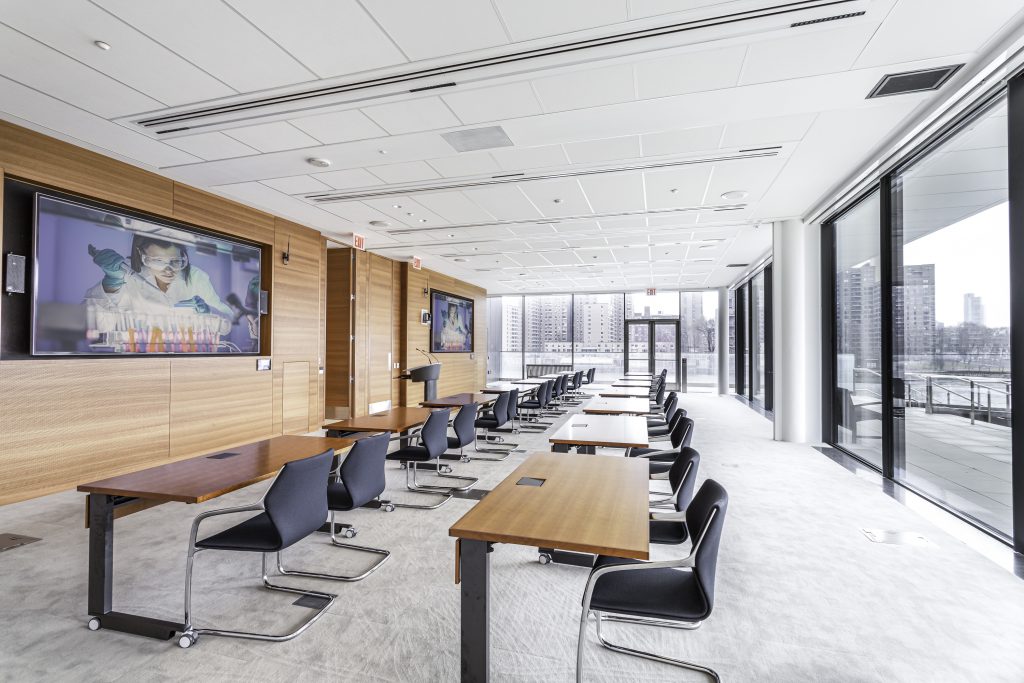
Convergent Technologies was approached by Rafael Vininoly Architects to assist in a project for Rockefeller University to design the infrastructure of the River Campus consisting of a New Laboratory
Building, Interactive Conference Center, Health & Wellness Building, and a Community Dining Pavilion. The Laboratory building extends three-and-a-half city blocks and accommodated about 26 labs and 440 scientists. Convergent consultation resulted in state of the art audiovisual systems and helped establish new technology standards on campus.
Click on the link below to read the entire Sound & Communication Article:



