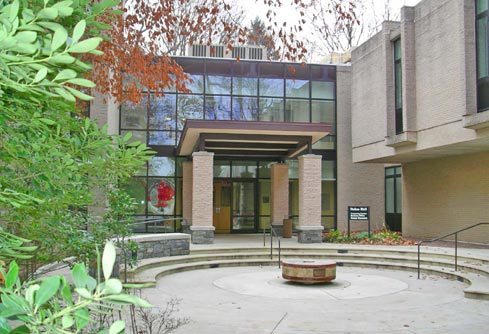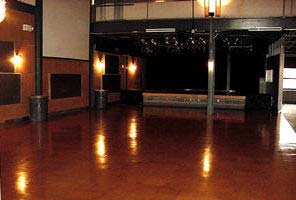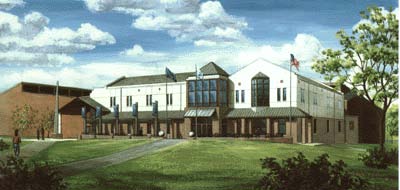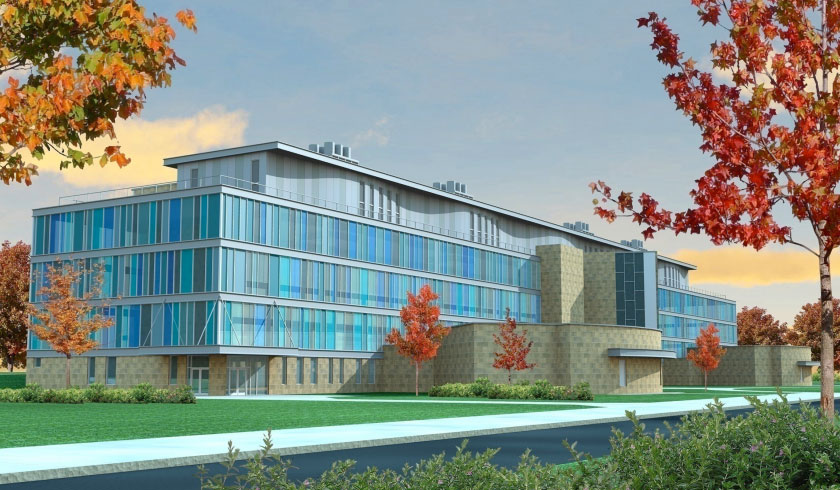
The scope of this project includes a $100,000.00 design to budget for audiovisual & multimedia systems to include: stereo program and monaural speech audio, audiovisual presentation and recording, along with 35mm slide and remote control. The primary space to receive audiovisual & multimedia systems is the main 200-seat Lecture Hall. Project responsibilities include: complete specifications for all audiovisual/ multimedia and RF video cabling systems, design of custom instructor’s station, layout of infrastructure, power and heat load information for projection/ control room, project management through bidding & negotiations, concluding with construction administration project management through systems testing and acceptance. Convergent Technologies became involved in the design development phase of the project. Systems that were specified for the main lecture hall include a combined speech/program audio reinforcement system that compliments a high-light output projection system featuring side-by-side 35mm slide and LCD data/ video. Design meetings included discussions with both design team project managers and the owner’s technical representatives to establish and verify existing standards and budget for the to be specified technology components, as well as, detailed discussions on infrastructure placement and custom teaching station designs. The project has been successfully complete since 2002.
Architect: Ayers Saint Gross Architects
Location: Haverford, Pennsylvania
Construction Cost: $4.9 Million
Project Size: 24,000 gsf






