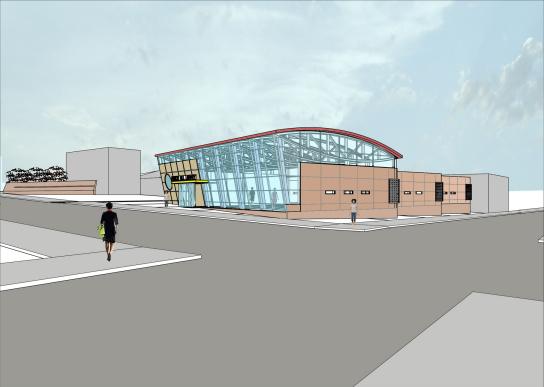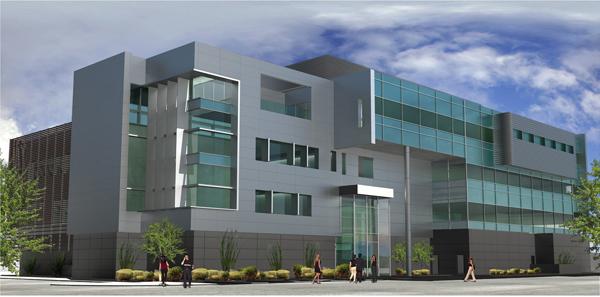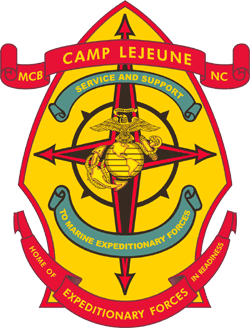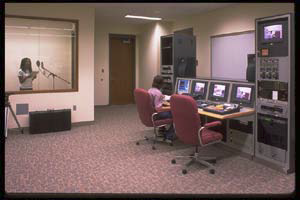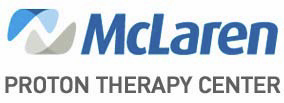[col3]The Albany Public Library Branch Improvement project involves the renovation of three libraries and the addition of five new branch libraries including the Arbor Hill and New Scotland Branch Libraries. The scope of this project includes complete design services for telecommunications cabling systems for all voice, data and RF outlets, audiovisual systems and access control/video surveillance systems as it relates to the new branch libraries in the Arbor Hill/West Hill and New Scotland neighborhoods. The Library’s Board of Trustee’s Design Review Committee is working closely with the design team and project manager, the Dormitory Authority of New York, to ensure a timely and cost-efficient completion. Throughout the design process feedback and suggestions from the communities have influenced the designs of the libraries. The Arbor Hill/West Hill and New Scotland neighborhoods have attended Board meetings which gave them the opportunity to respond to the library designs. Additional Responsibilities include preparing cost estimates for all specified telecommunications cabling, audiovisual and security systems, reviewing existing standards for telecommunications cabling, audiovisual and security systems and establishing new standards for access control/video surveillance systems. The project is two year design and construction process was completed in 2010.[/col3]
[col3]Architect: Kevin Hom + Andrew Goldman ArchitectsLocation: Albany, New York
Construction Cost: $7 Million
Project Size: 19,000 gsf
[/col3]


