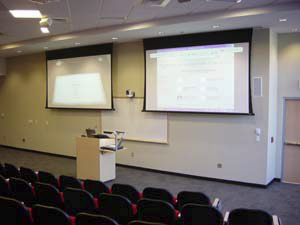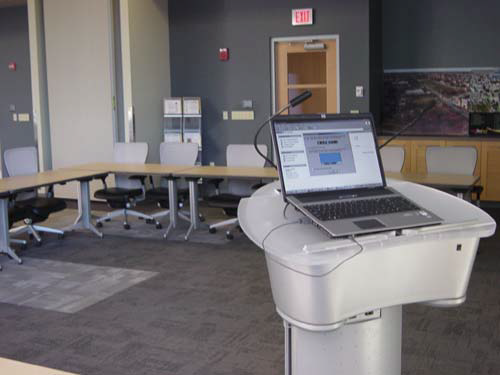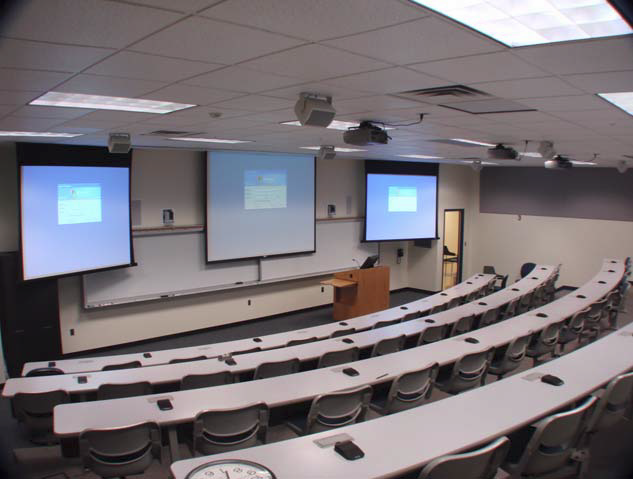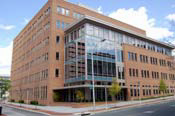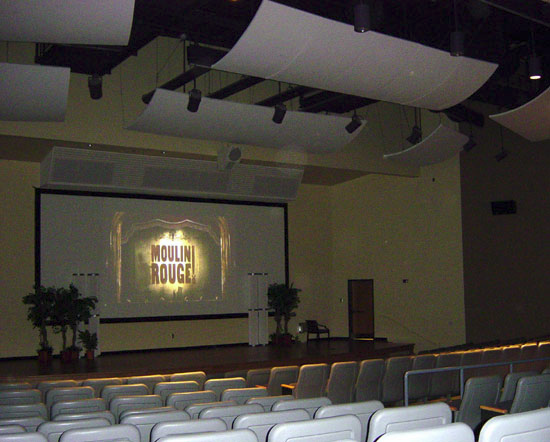[col3]A new forensics center for the State of Maryland Medical Examine’s Office will be located at the University of Maryland’s new BioPark campus. Due to the limited capacity of the current facility the medical examiner’s office has been unable to keep up with demand for its services. The 120,000-square-foot building will be the largest of its kind in the nation. The scope of this project includes complete design services for acoustics, noise & vibration control. Space plans include a Biosafety Level 3 laboratory, Pathology Exhibit, Conference/Media Briefing rooms, Toxicology, Training spaces, Histology Lab, Neuropathology Lab, Autopsy, and offices for the Chief and Deputy Chief Medical Examiners. Design responsibilities include a review of building criteria as they applied to acoustics, noise and vibration control for all acoustically sensitive spaces. Special consideration was given to sound isolation for private offices, the Toxicology Lab, the Histology Lab and Autopsy offices. Acoustical services included room reverberation control, HVAC system noise control, Airborne sound isolation, Impact sound isolation, and Noise ordinance compliance design. This project is expected to complete construction in 2010.[/col3]
[col3]Architect: Gaudreau, Inc.
Location: Baltimore, Maryland
Construction Cost: $54 MILLION
Gross Square Footage: 120,000 square feet
[/col3]



