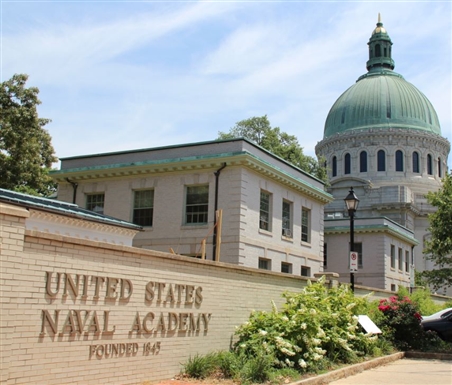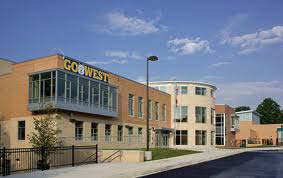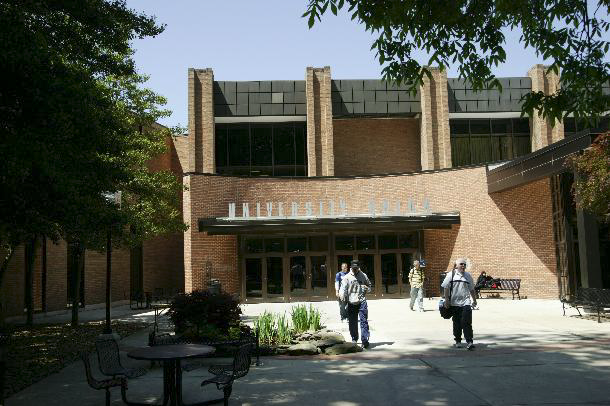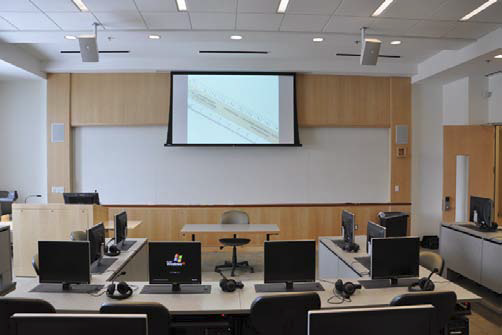Convergent Technologies Design Group (CTDG) was asked by the University of Maryland School of Medicine to provide analysis and recommendations for room acoustics and HVAC noise control for its renovation of Hosick Hall. Design goals were created for background noise levels in the hall based on its intended uses, followed by calculations to determine how close the current HVAC design was to meeting those goals. CTDG specified the areas where duct lining was to be included in order to realize design goals, as well as sound isolation pads to mitigate noise from terminal units. While reverberation time calculations showed the space already met RT60 design goals, acoustic wall panels were recommended along one wall to reduce flutter echo for the last row of students.
Architect: Whitman, Requardt & Associates, LLP
Location: Baltimore, Maryland
Systems Value: $2,500






