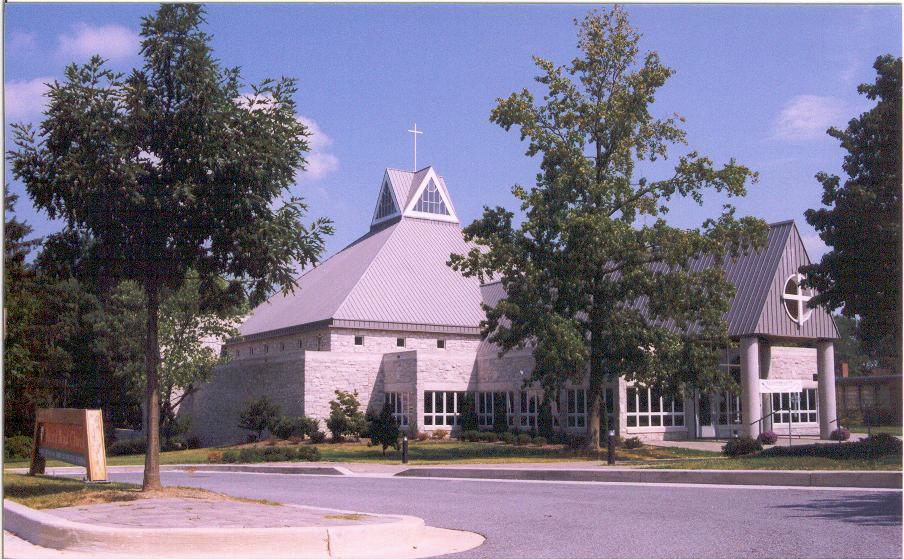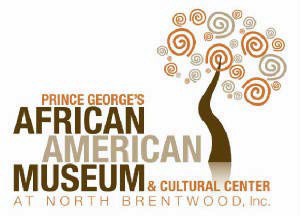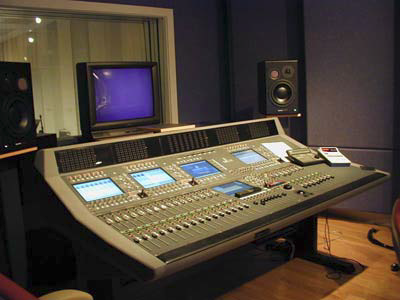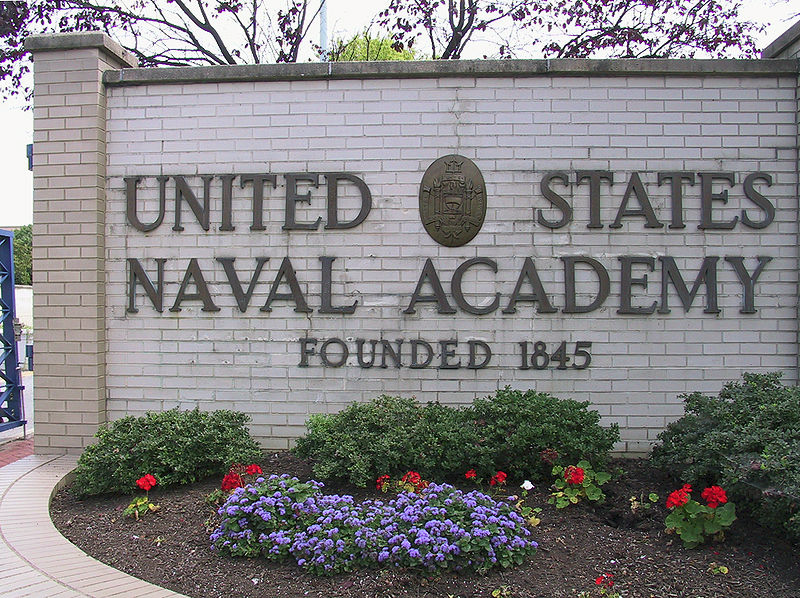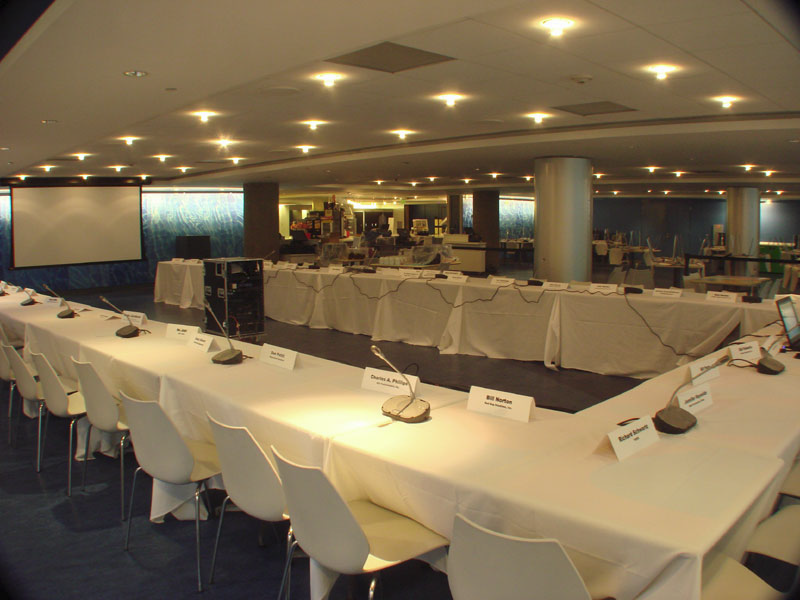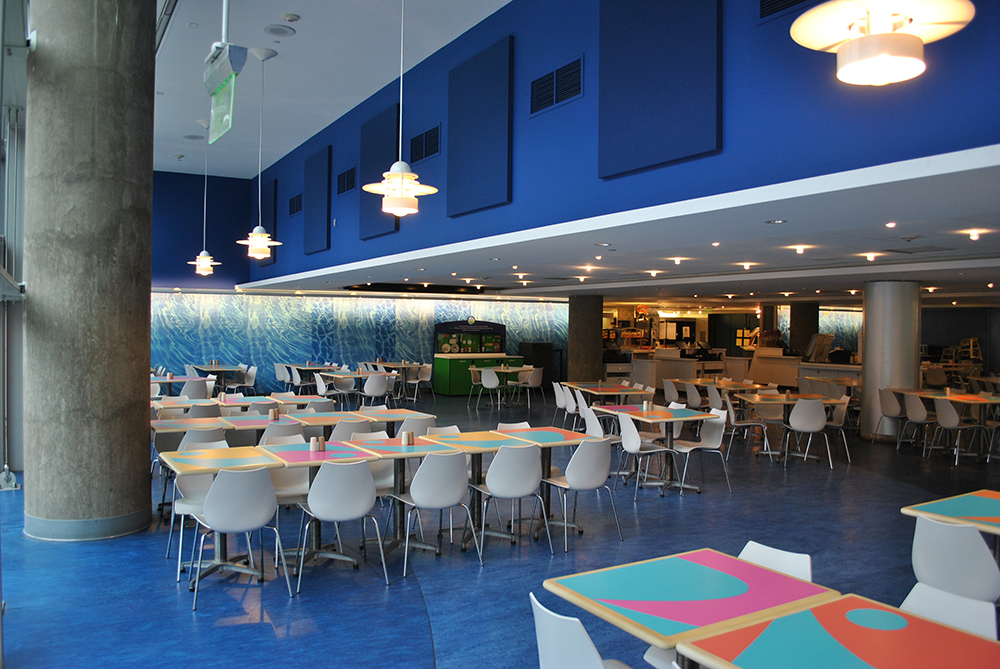The Sacred Heart Church asked Convergent Technologies to provide Acoustic Testing and Measurement services for the Church Auditorium. The purpose of the project at Sacred Heart Church was to determine the existing reverberation time through measurement and offer recommendations to improve the acoustic environment for the multipurpose use of the auditorium. Recommendations were provided for acoustical modifications, room finishes and audiovisual presentation systems that may be implemented in the space. In addition to the acoustical modifications, CTDG consultants also made recommendations for audiovisual system enhancements including observations regarding the existing sound and projection systems. Design goals included improving speech intelligibility for theatrical and presentation activities while also contributing to pleasing musical performances. Deliverables associated with this project included a narrative report outlining findings and recommendations and a site visit to the Church. This project has been successfully complete since April 2007.
Location: Reisterstown, MD


