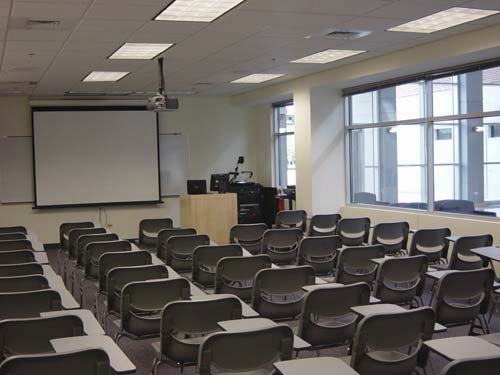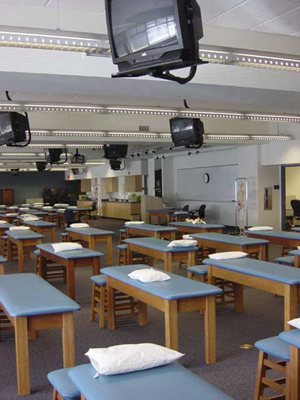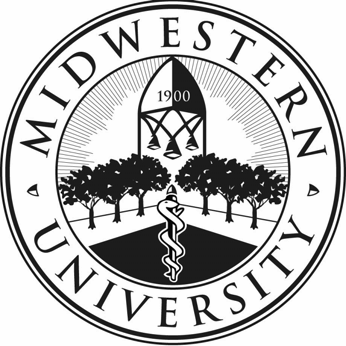[col3]Fort Knox’s units include Army Cadet Command, Army Human Resources Command, and Army Recruiting Command. In addition to these units, Fort Knox is home to the 3rd Brigade of the 1st Infantry Division, the 3rd Expeditionary Sustainment Command, the 84th Training Command, Ireland Army Community Hospital, and other Partners in Excellence, making Fort Knox the most multi-functional military base in the United States Army. Convergent Technologies’ scope of work for the Fort Knox WT Complex included acoustical consulting services for the Admin/Ops Center and SFAC. Project responsibilities included review of structural and architectural design documentation, as well as applicable building standards; analysis of room partition design; recommendations for improving sound isolation to adjacent spaces; and preparation of narrative report outlining findings, results and recommendations. Exterior walls and roof/floor/ceiling assemblies, doors, windows and interior partitions are designed to reduce external noise sources such as airfields. This project began in 2012 and is scheduled for completion in 2013.[/col3]
[col3]Architect: Michael Baker Corporation
Location: Fort Knox, KY
Project Budget: $14,000,000
Project Size: 42,000 square feet
[/col3]













