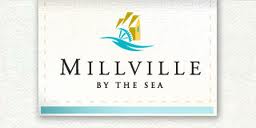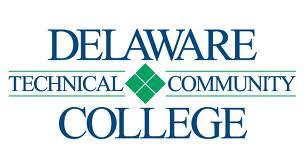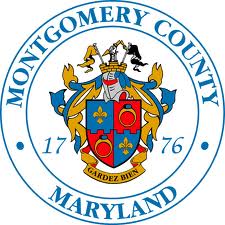This new beach resort, a planned community of single-family and townhomes, is designed to offer classic beach-town charm with updated technological amenities. Convergent Technologies Design Group was asked to provide design services for low-voltage systems and supporting infrastructure for voice/data/RF video outlets; audiovisual system electronics; and access control/video surveillance systems. These services will provide state-of-the-art Audiovisual, Security, and Telecommunications systems to support several planned multi-use spaces throughout future community-amenity areas. The planned spaces include a community center, a wellness center, pool and pool building, as well as an outside pavillion.
Location: Millville, Delaware
Project Budget: $350,000-380,000 for Technological Amenities
Project Size: 16,994 gsf












