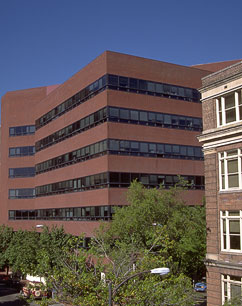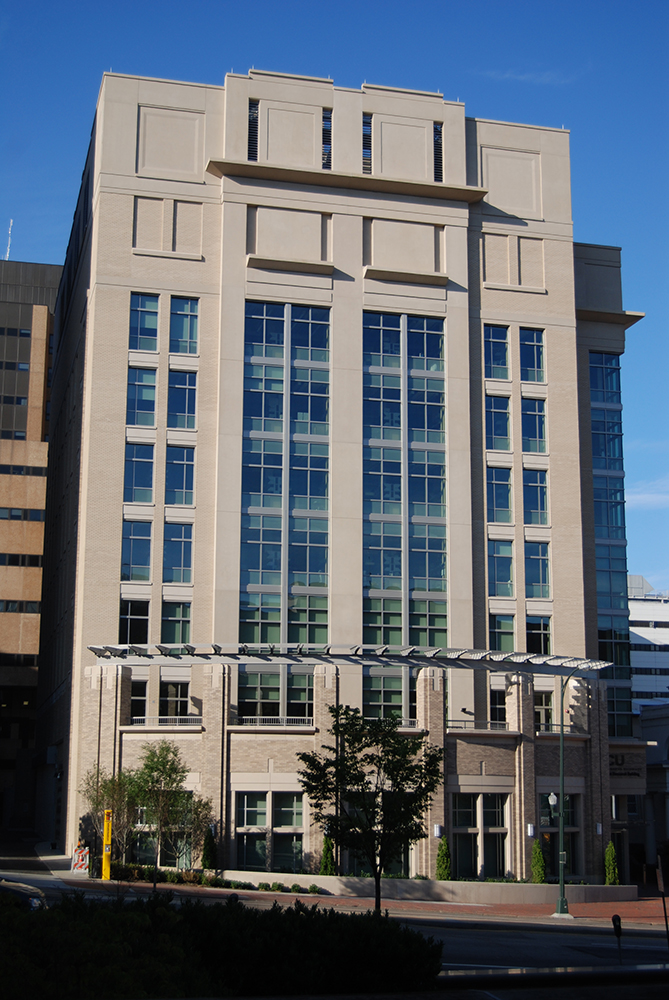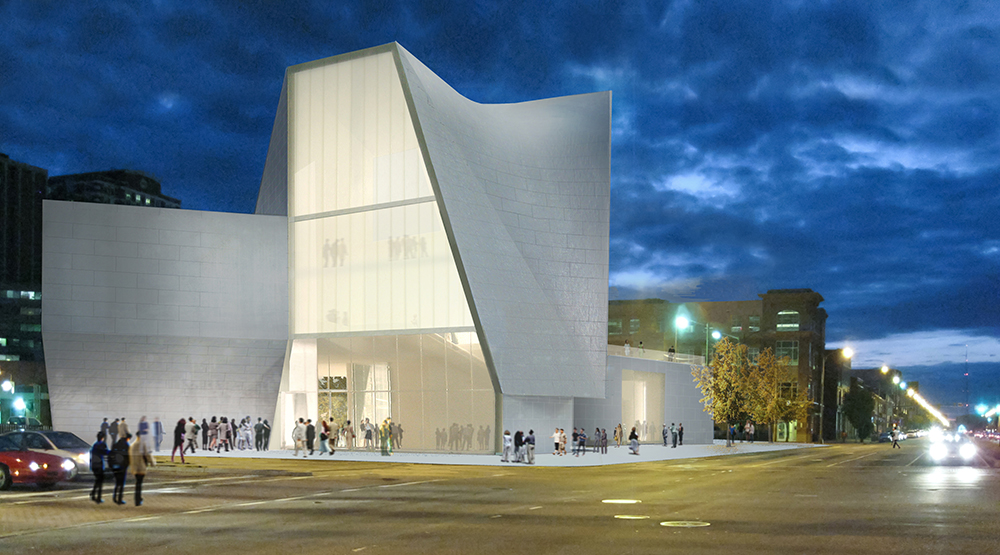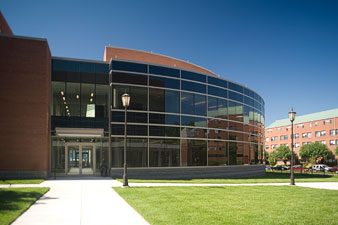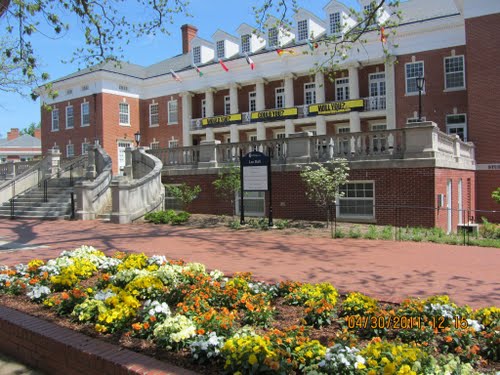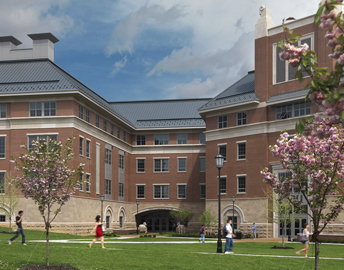
The scope of the Virginia Commonwealth University – School of Business & School of Engineering project includes a $300,000 design to budget for educational technology systems to include: audiovisual presentation and recording, distance learning, speech reinforcement, surround sound program audio, data projection, along with custom instructor’s stations and associated infrastructure. The types of spaces to receive educational technology systems include two large multi-media enhanced auditoriums, case study/seminar rooms, and an educational stock-trading floor based on professional industry environments. Project scope includes complete system overview descriptions and detailed per space cost estimating for all educational technology systems including real-time stock & news tickers, multiple display presentation technologies, and integrated Bloomberg data stations. Project challenges include the need to design infrastructure with flexibility to support currently designed systems, as well as, future anticipated growth of technology systems. This project has been successfully complete and in operation since January 2008.
Architect: Moseley Architects; Hillier Architects; Payette Associates
Location: Richmond, Virginia
Construction Cost: $76.5 Million
Project Size: 250,000 gsf


