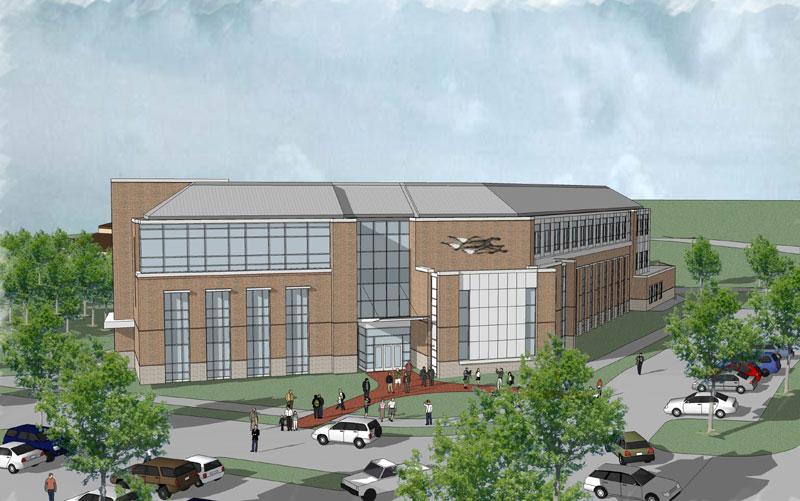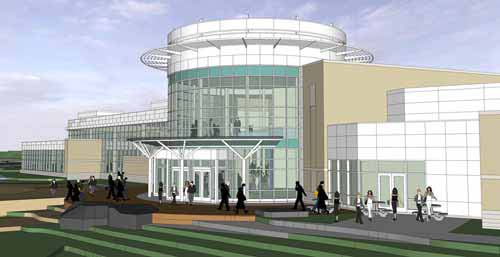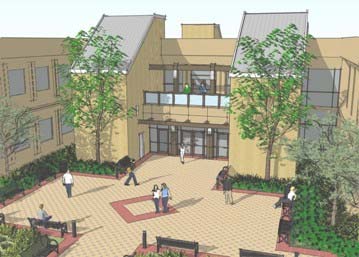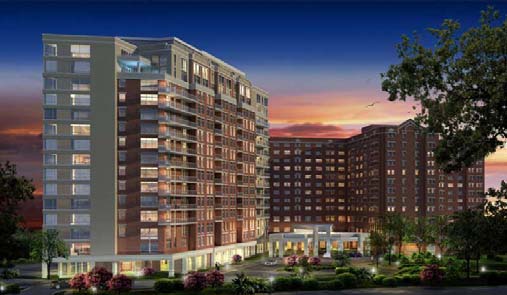Convergent Technologies Design Group is providing complete design services for audiovisual systems and telecommunications cabling systems infrastructure, as well as acoustics, noise and vibration control for the new Academic Building on NVCC’s Manassas campus. The new facility will be dedicated to Harry J. Parrish. Harry J. Parrish was a public servant, beginning his career in 1951 as a member of the Manassas Town Council then serving as Mayor for 18 years and finally serving as a member of the Virginia House of Delegates until 2006, whose vision and advocacy of education and NVCC lead to the formation of the Manassas campus during his mayoral years. Space plans for the new building include twelve (12) computer-based laboratories, fourteen (14) lecture rooms, four (4) biology labs, a combined electronics and engineering lab, an art studio and faculty/staff offices. The building will also include a new 2,500 square foot Barnes & Noble bookstore. As a certified LEED Silver facility, the building is designed according to environmentally sound standards including efficient heating and cooling, low-flow plumbing fixtures, recycled and regionally manufactured materials and rain gardens for storm management. Project responsibilities include complete project management through construction and occupancy for all specified audiovisual and telecommunications cabling systems infrastructure. Additional responsibilities include the review of building criteria as they apply to acoustics, noise and vibration for all acoustically sensitive spaces, the development of acoustical criteria for HVAC equipment noise levels and sound isolation, and recommendations for room layout, shaping and acoustical finishes. This project is scheduled for completion in 2011 to be ready for the fall 2011 semester.
Architect: Moseley Architects
Location: Manassas, Virginia
Construction Cost: $23.3 Million
Project Size: 60,000 gsf





