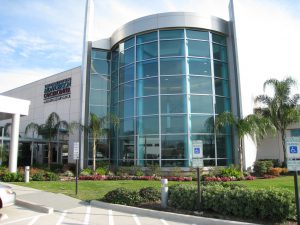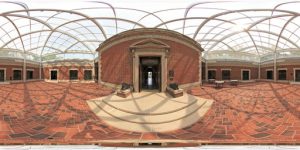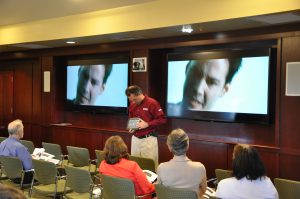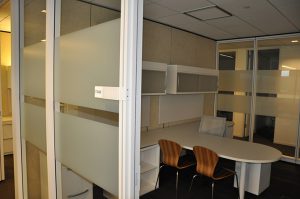Chesapeake Beach Resort & Spa – Low Voltage Systems & Infrastructure Design Services
Location: Chesapeake Beach, MD Architect: Rod n Reel, Inc. 4160 Mears Ave Chesapeake Beach MD 20732 Construction Cost: $99,320.00 Convergent Technologies Design Group, Inc. (CTDG) has been asked to provide low voltage systems design with associated supporting infrastructure for the Chesapeake Beach Resort & Spa project located in Chesapeake Beach, MD. We have been
+ Read More









