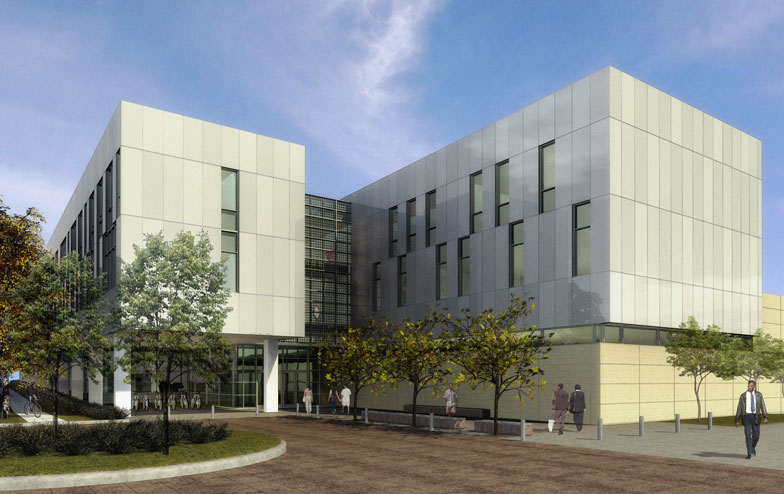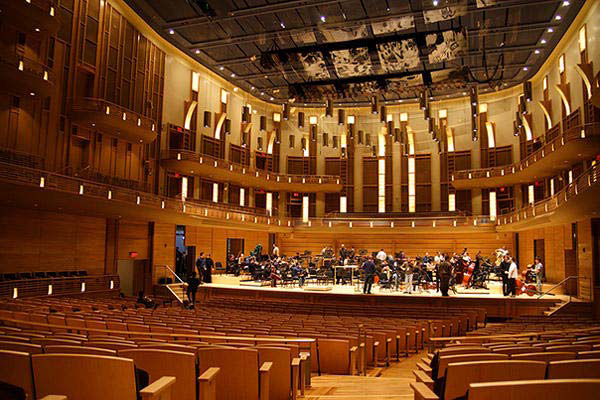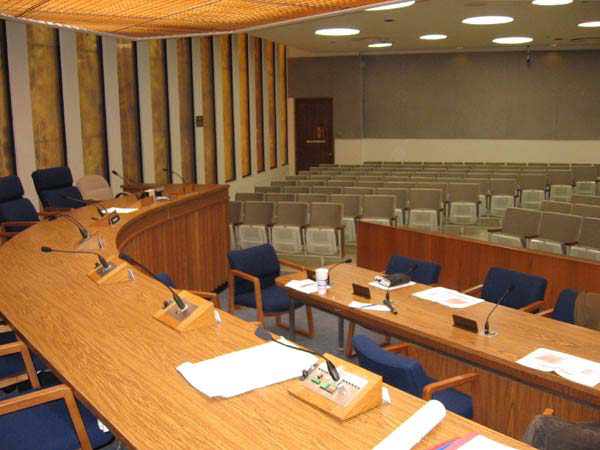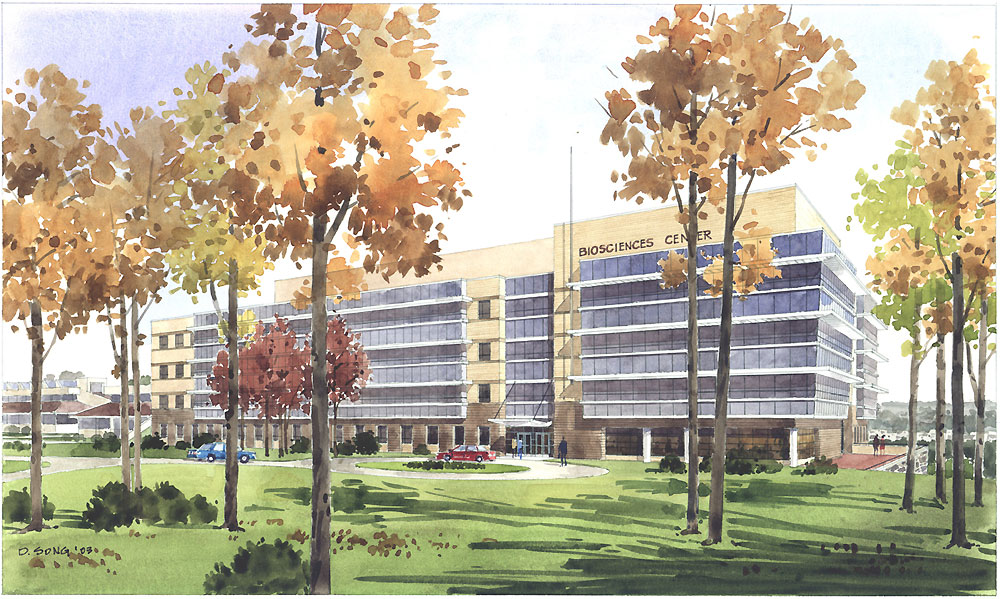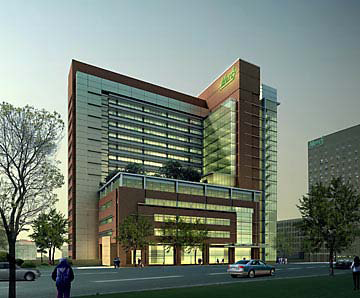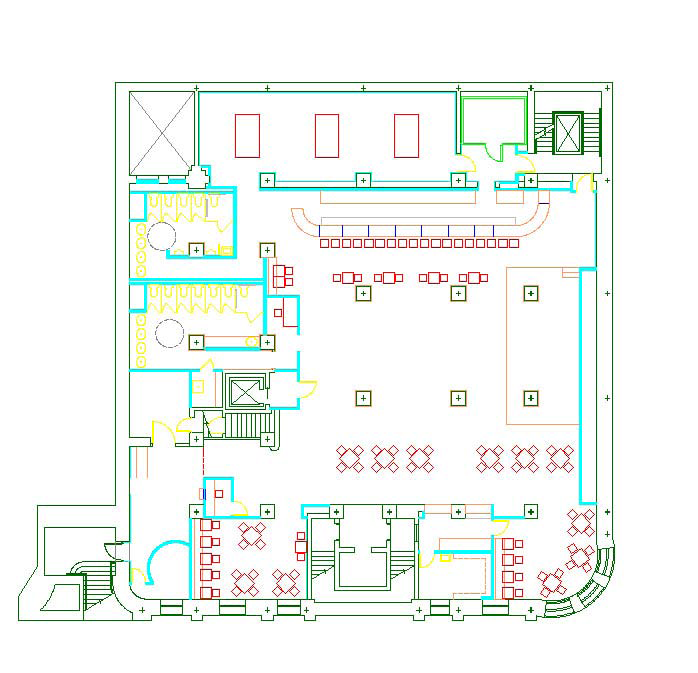The scope of this project includes a $1.3 million dollar design to budget for educational technology systems to include: video production and recording, digital/analog audio recording, videoconferencing, audiovisual presentation and recording, along with a specialized digital annotation and documentation system. The new building will support both undergraduate and graduate programs that address the physical aspects of the built environment. The types of spaces to receive audiovisual presentation systems include: CAD lab, computer lab, open lab studio, Architecture Studio, Landscape Architecture Studio, Research Lab Studio, Geotechnical Lab, Environmental Lab, Fluid Mechanics Lab, Structures Lab, GIS/Civil Engineering Lab, 30- seat classrooms, 15-seat seminar rooms, 60-seat sub-dividable classrooms that also double as distance learning spaces, conference rooms, and sub dividable conference spaces. Unique jury rooms were created especially for the presentation of projects prepared by architecture students. Scope of design work includes complete specifications and project management for all audiovisual and telecommunications cabling for voice, data and RF video signals into the new building. Additional responsibilities include the review of building criteria as they apply to acoustics, noise and vibration control for all acoustically sensitive spaces within building, the development of acoustical criteria for HVAC equipment noise levels and sound isolation, and recommendations for room layout, shaping, and acoustical finishes. The project went to full construction documentation in December 2009. Construction is expected to be complete in July 2011.
LOCATION: Baltimore, Maryland
ARCHITECT: Hord/Coplan/Macht: Baltimore, Maryland
The Freelon Group: Durham, North Carolina
CONSTRUCTION COST: $54 MILLION
GROSS SQUARE FOOTAGE: 124,800 gross square feet
LEED CERTIFICATION: Target Gold


