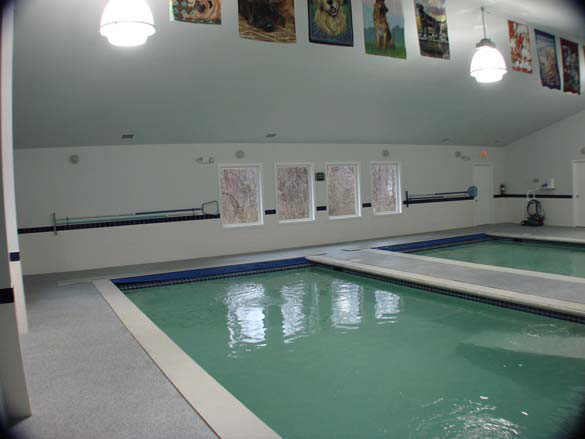LOCATION:
La Plata, Maryland
ARCHITECT:
Design Collective
CONSTRUCTION COST:
$14 MILLION
GROSS SQUARE FOOTAGE:
70,000 gross square feet
The scope of this project included complete design services for educational technology systems to include: telecommunications cabling (voice, data, RF Video), audiovisual & multimedia, A/V monitoring for classrooms/labs, speech reinforcement, data projection, audiovisual presentation and recording in classrooms, along with custom instructor’s stations and associated infrastructure for approximately twelve (12) classrooms. The Science and Technology (ST) Building Renovation also included renovation of the existing ST Building and the phased relocation of the campus Telecommunications Hub. The ST Building current MDF Room was one of the two main distribution points of voice, data, and video for the entire campus, and was being relocated from its present location in the basement of the ST Building to the Learning Resource (LR) building MDF, which was better sized to support current demand and projected future growth of the campus Telecommunications Cabling needs. Project scope included design of a new campus hub room for this and other campus buildings, support for intermediate distribution rooms (IDF), the design of one of the campuses main distribution rooms (MDF) for voice, data, RF video systems, and installation of a redundant ductbank conduit system between the Science and Technology building and the Learning Resource Building. Scope of design work included the basis for design, design development, specifications and project management for all security systems for the project, telecommunications cabling, and audiovisual & multimedia systems infrastructure to be integrated into the new building. Project highlights include planning of phase construction for no down time integration of the new telecommunications distribution facility, as well as, close interaction with the college’s facilities and telecommunications staff enabling Convergent Technologies to gain a good understanding of existing conditions and future campus vision as it related to telecommunications cabling infrastructure. The project was a three-year, multi-phase design project and has been successfully complete since Fall 2008.










